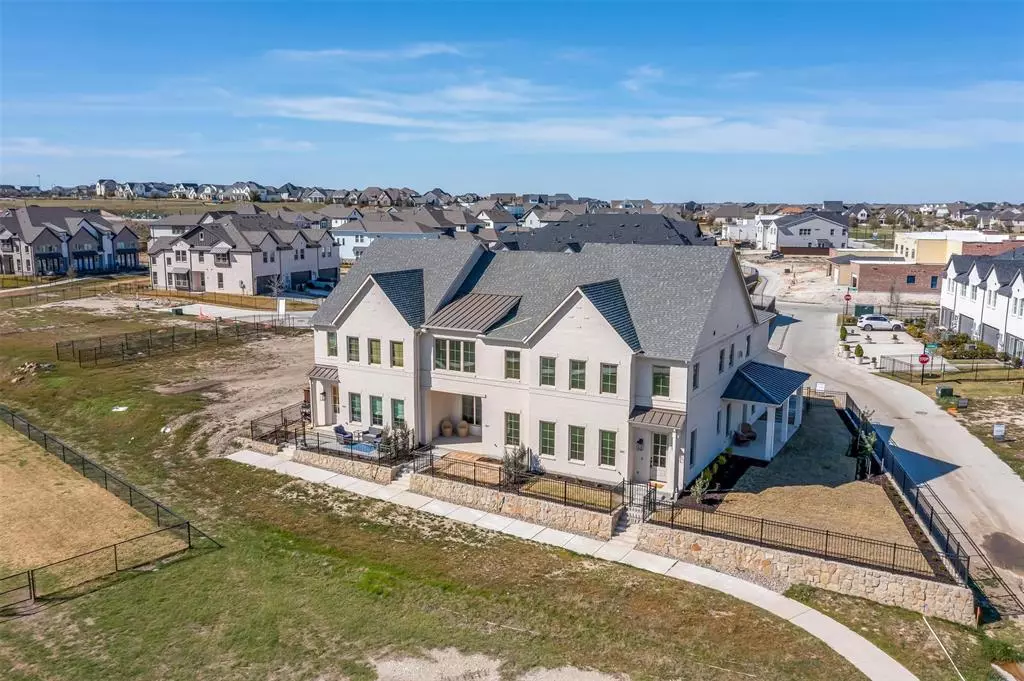$597,000
For more information regarding the value of a property, please contact us for a free consultation.
4 Beds
3 Baths
2,270 SqFt
SOLD DATE : 06/27/2025
Key Details
Property Type Townhouse
Sub Type Townhouse
Listing Status Sold
Purchase Type For Sale
Square Footage 2,270 sqft
Price per Sqft $262
Subdivision Walsh Ranch Quail Valley
MLS Listing ID 20881561
Sold Date 06/27/25
Bedrooms 4
Full Baths 2
Half Baths 1
HOA Fees $289/mo
HOA Y/N Mandatory
Year Built 2025
Annual Tax Amount $1,495
Lot Size 5,096 Sqft
Acres 0.117
Property Sub-Type Townhouse
Property Description
LAST REMAINING completed townhome on Carnegie Row built by upscale builder High Street Homes offering a rare opportunity for luxury & style at a more affordable price. This end unit with spacious side yard offers open views of the tennis courts & rolling hills; a welcome surprise tucked deep in the heart of FW's Walsh Village. A new dog park is conveniently located for pet lovers. Respected High Street Homes offers a turnkey, luxury 2,270-square-foot residence with the primary suite on the first level, ensuring privacy and ease of access. Every detail has been thoughtfully curated, offering the perfect blend of sophistication, comfort, and functionality—all in an energy-efficient home. This home features foam insulation and a tankless water heater for year-round comfort and lower utility costs. The gourmet chef's kitchen is equipped with a Bosch appliance suite, including a 30” gas range with a 5-burner cooktop, dishwasher, and vent insert. Full overlay, soft-close custom cabinets with sleek hardware enhance the seamless, modern aesthetic. Luxury finishes such as white oak engineered hardwood flooring, an MSI cashmere Taj quartz backsplash, and Visual Comfort designer lighting elevate the home's style. Built with longevity in mind, ZIP System sheathing provides superior structural integrity and enhanced protection. Living in Walsh Village means access to world-class amenities, including scenic parks, lush walking trails, resort-style pools, a state-of-the-art fitness center and outdoor recreational spaces. Whether you're entertaining guests, working from home, or unwinding in your private retreat, this turnkey residence offers the perfect balance of luxury, style, and convenience. Schedule your private tour today and experience the unparalleled Carnegie Row lifestyle firsthand and learn more about owning or designing your own High Street future townhome.
Location
State TX
County Parker
Community Electric Car Charging Station, Fishing, Fitness Center, Greenbelt, Jogging Path/Bike Path, Lake, Park, Pickle Ball Court, Playground, Pool, Sidewalks, Tennis Court(S)
Direction Take 30 to Walsh Ranch Pkwy, turn left, stay left on Walsh Ranch Pkwy, then left on Walsh Ave. Turn left on Makers Way and left on Carnegie Dr. Park in the driveway and walk to Mayfield, near amenities at the tennis courts, or at Carnegie Dr and Makers Way.
Rooms
Dining Room 1
Interior
Interior Features Chandelier, Decorative Lighting, Eat-in Kitchen, Granite Counters, High Speed Internet Available, Kitchen Island, Loft, Walk-In Closet(s), Wired for Data
Heating Central, Electric, Fireplace(s), Heat Pump
Cooling Ceiling Fan(s), Central Air
Flooring Carpet, Ceramic Tile, Engineered Wood
Fireplaces Number 1
Fireplaces Type Decorative, Gas Logs, Living Room
Appliance Commercial Grade Range, Dishwasher, Disposal, Gas Range, Plumbed For Gas in Kitchen, Refrigerator, Tankless Water Heater, Vented Exhaust Fan
Heat Source Central, Electric, Fireplace(s), Heat Pump
Laundry Electric Dryer Hookup, Utility Room, Full Size W/D Area, Washer Hookup
Exterior
Garage Spaces 2.0
Fence Metal
Community Features Electric Car Charging Station, Fishing, Fitness Center, Greenbelt, Jogging Path/Bike Path, Lake, Park, Pickle Ball Court, Playground, Pool, Sidewalks, Tennis Court(s)
Utilities Available City Sewer, City Water, Electricity Connected, Individual Gas Meter, Individual Water Meter, Natural Gas Available
Roof Type Composition
Total Parking Spaces 2
Garage Yes
Building
Lot Description Adjacent to Greenbelt, Corner Lot, Greenbelt, Landscaped, Park View, Sprinkler System
Story Two
Foundation Slab
Level or Stories Two
Structure Type Brick,Wood
Schools
Elementary Schools Walsh
Middle Schools Mcanally
High Schools Aledo
School District Aledo Isd
Others
Restrictions Building,Deed,Development
Ownership High Street Homes
Financing Conventional
Read Less Info
Want to know what your home might be worth? Contact us for a FREE valuation!

Our team is ready to help you sell your home for the highest possible price ASAP

©2025 North Texas Real Estate Information Systems.
Bought with Aaron Valencia • eXp Realty, LLC
GET MORE INFORMATION
REALTOR®, Broker Associate | Lic# 629442

