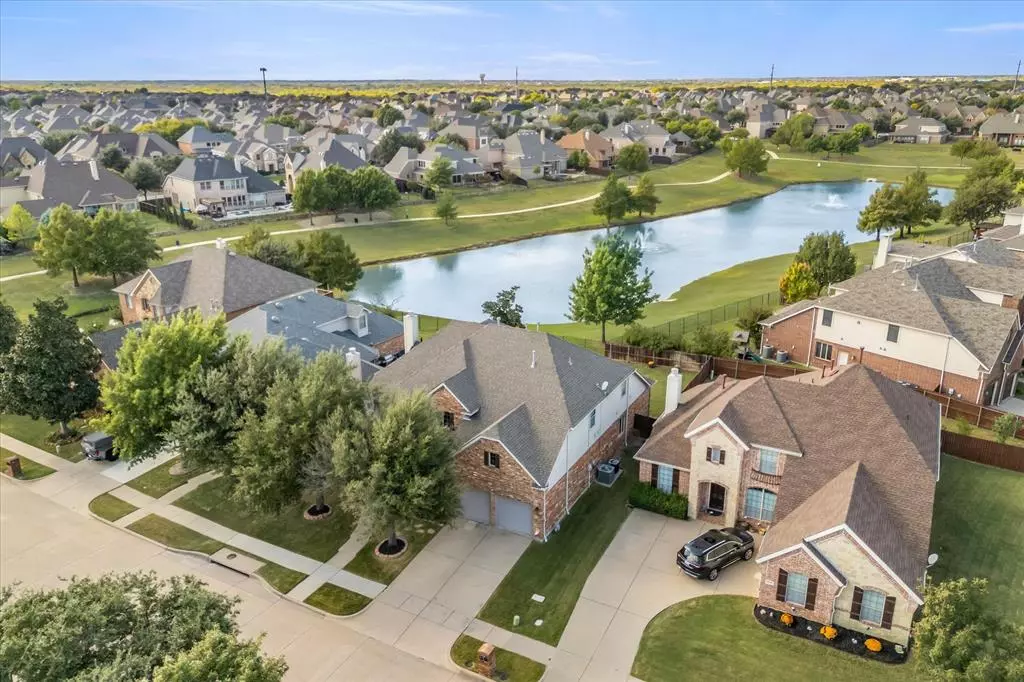$575,000
For more information regarding the value of a property, please contact us for a free consultation.
4 Beds
4 Baths
3,461 SqFt
SOLD DATE : 11/27/2024
Key Details
Property Type Single Family Home
Sub Type Single Family Residence
Listing Status Sold
Purchase Type For Sale
Square Footage 3,461 sqft
Price per Sqft $166
Subdivision Coast At Grand Peninsulathe
MLS Listing ID 20761418
Sold Date 11/27/24
Style Other
Bedrooms 4
Full Baths 3
Half Baths 1
HOA Fees $32
HOA Y/N Mandatory
Year Built 2006
Annual Tax Amount $11,940
Lot Size 7,448 Sqft
Acres 0.171
Property Sub-Type Single Family Residence
Property Description
Welcome to your dream home perfectly situated on a premier waterfront lot in the highly sought-after Coast at Grand Peninsula! This stunning waterfront home with a spacious, open concept floorplan includes many recent updates, multiple bonus rooms and spectacular views! From the moment you step inside, you'll be captivated by water and fountain views that can be enjoyed from nearly every room in the house. This floor plan features all the spaces you could desire: a private home office, elegant formal dining room, game room, and media room with a screen that remains plus a newly added bonus room (perfect for a home gym or second office) and a spacious walk-out attic storage room with foam insulation. The floorplan offers multiple flex spaces providing many options to meet your needs. Also, there is no shortage of storage spaces in this house! The private, downstairs primary suite is a true oasis, with serene water views, two walk-in closets, dual vanities, a separate shower, and a luxurious jetted tub where you can unwind at the end of the day. Step outside to your downstairs stamped concrete patio or upstairs balcony off the game room and savor peaceful evenings overlooking the expansive backyard and community lake with fountain. With a tandem 3-car garage featuring built-in storage, a dedicated laundry room with a sink and drying rack, a front porch with room for rocking chairs and countless other thoughtful touches, this home truly has it all. Located just minutes from Joe Pool Lake and within Mansfield ISD, you'll also enjoy the fantastic amenities the HOA offers: workout facilities, multiple pools, scenic walking trails, ponds with fishing, parks, and a rentable clubhouse. This beautifully designed home offers everything you need for luxurious living with a view. Don't miss your chance to own this one-of-a-kind waterfront gem.
Location
State TX
County Tarrant
Direction From Lake Ridge Pkwy and Camp Wisdom, go S on Lake Ridge Pkwy, SW on Hangar Lowe, NW on Clipper, SW on Bridgewater
Rooms
Dining Room 2
Interior
Interior Features Cable TV Available, Double Vanity, Flat Screen Wiring, Granite Counters, High Speed Internet Available, Natural Woodwork, Open Floorplan, Pantry, Sound System Wiring, Walk-In Closet(s)
Heating Central, Natural Gas
Cooling Ceiling Fan(s), Central Air, Electric
Flooring Bamboo, Carpet, Ceramic Tile
Fireplaces Number 1
Fireplaces Type Gas, Living Room, Wood Burning
Equipment Home Theater
Appliance Dishwasher, Disposal, Gas Cooktop, Plumbed For Gas in Kitchen
Heat Source Central, Natural Gas
Laundry Electric Dryer Hookup, Utility Room, Washer Hookup
Exterior
Exterior Feature Balcony, Covered Patio/Porch, Rain Gutters
Garage Spaces 3.0
Fence Wood, Wrought Iron
Utilities Available City Sewer, City Water, Curbs
Waterfront Description Lake Front - Common Area
Roof Type Composition
Total Parking Spaces 3
Garage Yes
Building
Lot Description Landscaped, Sprinkler System, Tank/ Pond, Water/Lake View, Waterfront
Story Two
Foundation Slab
Level or Stories Two
Structure Type Brick,Siding
Schools
Elementary Schools Anna May Daulton
Middle Schools Jones
High Schools Mansfield Lake Ridge
School District Mansfield Isd
Others
Ownership Joshua and Courtney Andrews
Acceptable Financing Cash, Conventional, FHA, VA Loan
Listing Terms Cash, Conventional, FHA, VA Loan
Financing Conventional
Read Less Info
Want to know what your home might be worth? Contact us for a FREE valuation!

Our team is ready to help you sell your home for the highest possible price ASAP

©2025 North Texas Real Estate Information Systems.
Bought with Ronnie Sterling • Regal, REALTORS
GET MORE INFORMATION
REALTOR®, Broker Associate | Lic# 629442

