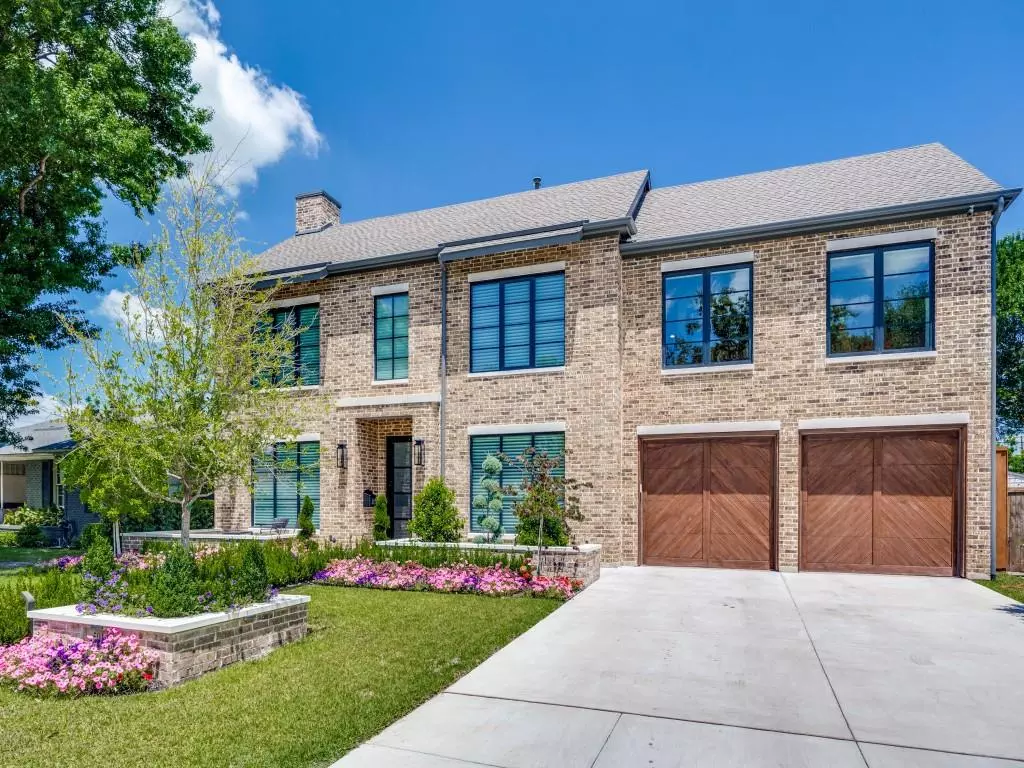6 Beds
6 Baths
4,955 SqFt
6 Beds
6 Baths
4,955 SqFt
OPEN HOUSE
Wed Jul 30, 4:30pm - 6:30pm
Sat Aug 02, 1:00pm - 3:00pm
Sun Aug 03, 1:00pm - 3:00pm
Key Details
Property Type Single Family Home
Sub Type Single Family Residence
Listing Status Active
Purchase Type For Sale
Square Footage 4,955 sqft
Price per Sqft $494
Subdivision Shannon Estates
MLS Listing ID 21014442
Style Traditional
Bedrooms 6
Full Baths 5
Half Baths 1
HOA Y/N None
Year Built 2023
Annual Tax Amount $37,093
Lot Size 9,321 Sqft
Acres 0.214
Property Sub-Type Single Family Residence
Property Description
Location
State TX
County Dallas
Direction use your favorite app
Rooms
Dining Room 2
Interior
Interior Features Built-in Features, Built-in Wine Cooler, Cable TV Available, Cathedral Ceiling(s), Chandelier, Decorative Lighting, Eat-in Kitchen, Flat Screen Wiring, Granite Counters, High Speed Internet Available, Kitchen Island, Open Floorplan, Pantry, Vaulted Ceiling(s), Walk-In Closet(s)
Heating Central, Fireplace Insert
Cooling Ceiling Fan(s), Central Air
Flooring Hardwood
Fireplaces Number 2
Fireplaces Type Gas, Living Room, Outside
Appliance Built-in Gas Range, Commercial Grade Range, Dishwasher, Disposal, Microwave, Double Oven
Heat Source Central, Fireplace Insert
Exterior
Exterior Feature Attached Grill, Covered Patio/Porch, Rain Gutters, Lighting, Outdoor Grill, Outdoor Kitchen, Private Yard, Uncovered Courtyard
Garage Spaces 2.0
Fence Wood
Pool Heated, In Ground, Outdoor Pool, Private, Separate Spa/Hot Tub, Waterfall
Utilities Available Alley, City Sewer, City Water
Roof Type Composition
Total Parking Spaces 2
Garage Yes
Private Pool 1
Building
Lot Description Interior Lot, Landscaped, Level, Sprinkler System
Story Two
Foundation Slab
Level or Stories Two
Structure Type Brick,Frame,Wood
Schools
Elementary Schools Polk
Middle Schools Marsh
High Schools Jefferson
School District Dallas Isd
Others
Ownership see tax role
Acceptable Financing Cash, Conventional, FHA, VA Loan
Listing Terms Cash, Conventional, FHA, VA Loan
Virtual Tour https://www.propertypanorama.com/instaview/ntreis/21014442

GET MORE INFORMATION
REALTOR®, Broker Associate | Lic# 629442






