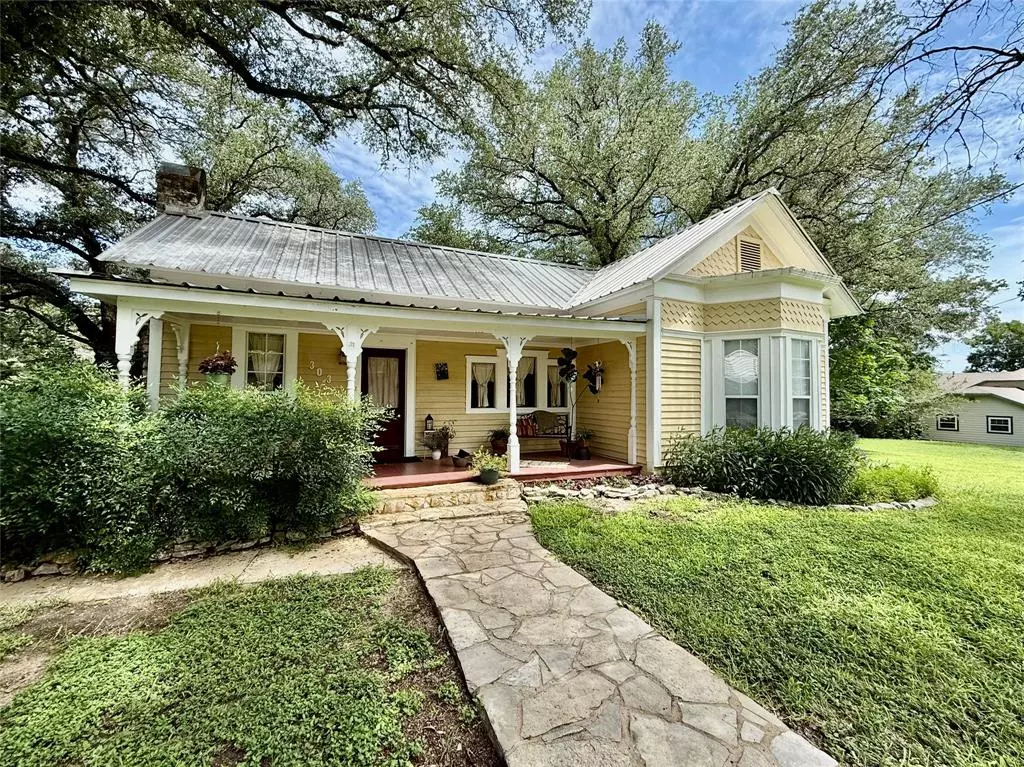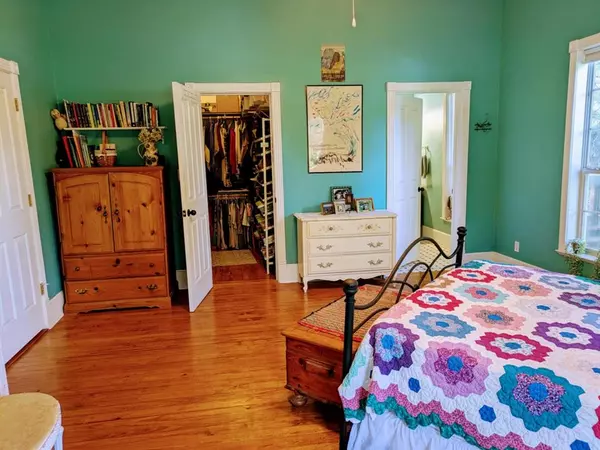3 Beds
3 Baths
2,307 SqFt
3 Beds
3 Baths
2,307 SqFt
Key Details
Property Type Single Family Home
Sub Type Single Family Residence
Listing Status Active
Purchase Type For Sale
Square Footage 2,307 sqft
Price per Sqft $129
Subdivision Iredell South
MLS Listing ID 21005984
Style Victorian
Bedrooms 3
Full Baths 3
HOA Y/N None
Year Built 1930
Annual Tax Amount $3,856
Lot Size 0.516 Acres
Acres 0.516
Property Sub-Type Single Family Residence
Property Description
Location
State TX
County Bosque
Direction From Hico, TX go East on Hwy 6 to the blinking light in Iredell. Turn left at the blinking light on FM 927. Go 3 blocks to the downtown and turn Right on McLain. Home is a block and half down, the third house on the Left before you get to the Iredell ISD schools.
Rooms
Dining Room 1
Interior
Interior Features Kitchen Island
Heating Central, Electric
Cooling Central Air, Electric
Flooring Ceramic Tile, Wood
Fireplaces Number 1
Fireplaces Type Brick, Living Room
Appliance Dishwasher, Electric Cooktop, Electric Oven
Heat Source Central, Electric
Laundry Electric Dryer Hookup, Utility Room, Full Size W/D Area, Dryer Hookup, Washer Hookup
Exterior
Exterior Feature Covered Patio/Porch
Carport Spaces 2
Fence Fenced
Utilities Available City Sewer, City Water, Electricity Connected, Individual Water Meter
Roof Type Metal
Total Parking Spaces 4
Garage No
Building
Lot Description Lrg. Backyard Grass, Many Trees
Story One
Level or Stories One
Structure Type Wood
Schools
Elementary Schools Iredell
Middle Schools Iredell
High Schools Iredell
School District Iredell Isd
Others
Ownership Annice Barber and Neil Petroff
Acceptable Financing Cash, Conventional, FHA, VA Loan
Listing Terms Cash, Conventional, FHA, VA Loan
Special Listing Condition Historical
Virtual Tour https://www.propertypanorama.com/instaview/ntreis/21005984

GET MORE INFORMATION
REALTOR®, Broker Associate | Lic# 629442






