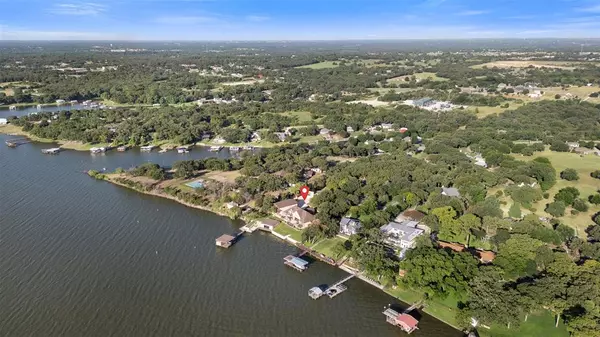6 Beds
7 Baths
3,472 SqFt
6 Beds
7 Baths
3,472 SqFt
Key Details
Property Type Single Family Home
Sub Type Single Family Residence
Listing Status Active
Purchase Type For Sale
Square Footage 3,472 sqft
Price per Sqft $806
Subdivision Lake Forest Add
MLS Listing ID 21007675
Style Traditional
Bedrooms 6
Full Baths 5
Half Baths 2
HOA Y/N None
Year Built 2010
Lot Size 0.765 Acres
Acres 0.765
Property Sub-Type Single Family Residence
Property Description
Tucked behind a stone and wood privacy fence with an automatic gate, this extraordinary smart home offers 165 feet of pristine waterfront—a rare stretch of shoreline that feels like your own personal resort. The main house is a chef's dream, featuring a gourmet kitchen with a Wolf 6-burner gas cooktop, double ovens, built-in refrigerator, warming drawer, Scotsman nugget ice machine, and dual drink cooling drawers—perfect for hosting gatherings that flow effortlessly from kitchen to lakeside. Step outside, and the story continues. An all-new dock with rooftop deck offers the ideal spot to catch a Texas sunset or launch a paddleboard at dawn. Spend afternoons at the boathouse, complete with floor-to-ceiling glass doors, a granite-topped kitchenette, and a bathroom with shower, or gather around the lakeside fire pit as stars appear overhead.
Need space for guests? The climate-controlled, luxury garage suite is a destination in itself, featuring two bedrooms, a full bath, epoxy floors, four 12-foot roll-up doors, and an upstairs covered patio overlooking the water. There's even a K9 wet room and turf dog run for your four-legged family members. In the evening, retreat to the private theatre room where movie nights become something truly special. From spray foam insulation to smart automation, every corner of this home is built for efficiency and enjoyment.
The sellers are open to negotiating most furnishings, making this a truly move-in ready escape.
This isn't just a home. It's a lifestyle, a destination, a story waiting to be written—by you. Property video available on YouTube.
Location
State TX
County Tarrant
Direction GPS Friendly
Rooms
Dining Room 1
Interior
Interior Features Built-in Features, Cable TV Available, Cathedral Ceiling(s), Chandelier, Decorative Lighting, Double Vanity, Granite Counters, High Speed Internet Available, Kitchen Island, Multiple Staircases, Natural Woodwork, Open Floorplan, Pantry, Smart Home System, Sound System Wiring, Vaulted Ceiling(s), Walk-In Closet(s), Wired for Data
Heating Central, Electric, Fireplace(s), Zoned
Cooling Ceiling Fan(s), Central Air, Electric, Wall Unit(s), Zoned
Fireplaces Number 2
Fireplaces Type Fire Pit, Gas, Glass Doors, Living Room, Outside
Equipment Home Theater, Irrigation Equipment, List Available
Appliance Built-in Refrigerator, Commercial Grade Vent, Dishwasher, Disposal, Dryer, Electric Oven, Gas Cooktop, Ice Maker, Microwave, Double Oven, Warming Drawer, Washer
Heat Source Central, Electric, Fireplace(s), Zoned
Laundry Utility Room, Full Size W/D Area
Exterior
Exterior Feature Attached Grill, Balcony, Built-in Barbecue, Covered Deck, Covered Patio/Porch, Dock, Dog Run, Fire Pit, Rain Gutters, Lighting, Mosquito Mist System, Outdoor Grill, Putting Green, RV/Boat Parking, Storage
Garage Spaces 4.0
Fence Fenced, Full, Gate, Metal, Privacy, Rock/Stone, Wood
Utilities Available All Weather Road, Cable Available, Co-op Electric, Co-op Water, Electricity Connected, Septic
Waterfront Description Dock – Covered,Lake Front,Lake Front – Main Body,Personal Watercraft Lift,Retaining Wall – Concrete
Roof Type Composition,Metal
Total Parking Spaces 4
Garage Yes
Building
Lot Description Sprinkler System, Water/Lake View, Waterfront
Story One
Foundation Slab
Level or Stories One
Schools
Elementary Schools Liberty
High Schools Azle
School District Azle Isd
Others
Ownership See Trans Desk
Special Listing Condition Aerial Photo
Virtual Tour https://www.propertypanorama.com/instaview/ntreis/21007675

GET MORE INFORMATION
REALTOR®, Broker Associate | Lic# 629442






