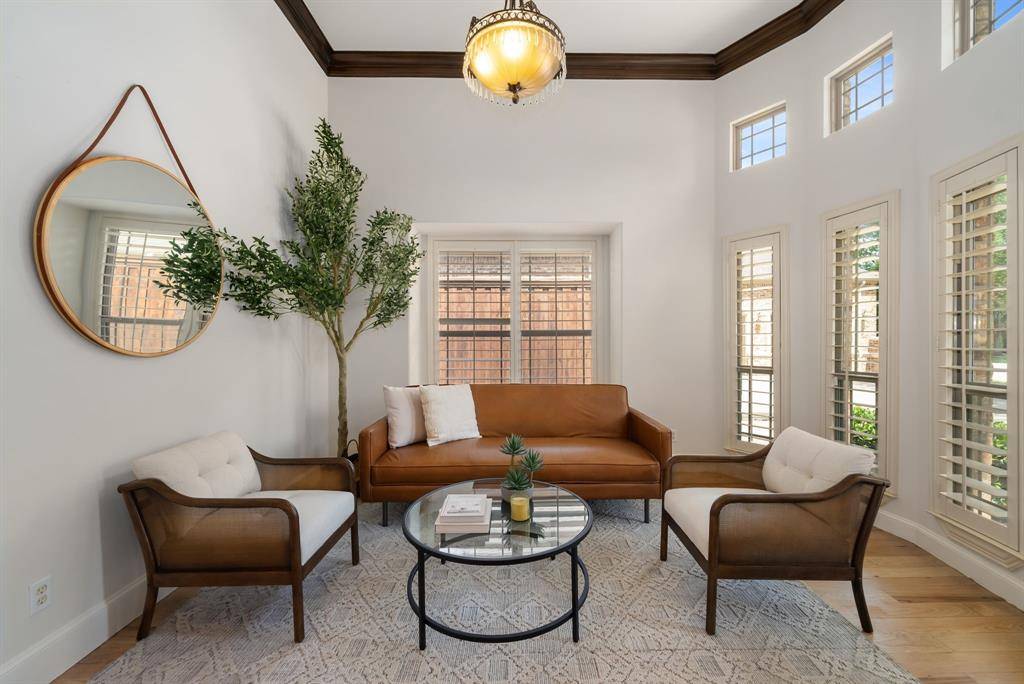5 Beds
5 Baths
4,777 SqFt
5 Beds
5 Baths
4,777 SqFt
OPEN HOUSE
Sat Jul 19, 12:00pm - 2:00pm
Key Details
Property Type Single Family Home
Sub Type Single Family Residence
Listing Status Active
Purchase Type For Sale
Square Footage 4,777 sqft
Price per Sqft $332
Subdivision Shaddock Creek Estates Ph 5
MLS Listing ID 20998389
Style Traditional
Bedrooms 5
Full Baths 4
Half Baths 1
HOA Fees $1,800/ann
HOA Y/N Mandatory
Year Built 2009
Annual Tax Amount $21,714
Lot Size 0.282 Acres
Acres 0.282
Lot Dimensions 95x130
Property Sub-Type Single Family Residence
Property Description
Location
State TX
County Denton
Community Gated, Greenbelt, Jogging Path/Bike Path, Park, Perimeter Fencing, Playground, Pool, Sidewalks
Direction Turn left onto Legacy Dr, Turn left onto Avon Ln, Turn left onto Thorngate Ln Tobias Ln, Turn right onto Glenhurst Ln, house will be on the right. Please use GPS to confirm directions
Rooms
Dining Room 2
Interior
Interior Features Built-in Features, Cable TV Available, Decorative Lighting, Kitchen Island, Pantry, Walk-In Closet(s)
Heating Central, Natural Gas, Zoned
Cooling Ceiling Fan(s), Central Air, Electric
Flooring Carpet, Ceramic Tile, Wood
Fireplaces Number 1
Fireplaces Type Gas Logs, Gas Starter, Living Room
Appliance Built-in Refrigerator, Dishwasher, Disposal, Electric Oven, Gas Cooktop, Gas Oven, Gas Water Heater, Microwave, Double Oven, Plumbed For Gas in Kitchen, Trash Compactor
Heat Source Central, Natural Gas, Zoned
Laundry Utility Room, Full Size W/D Area
Exterior
Exterior Feature Attached Grill, Balcony, Covered Patio/Porch, Gas Grill, Lighting, Outdoor Living Center
Garage Spaces 3.0
Fence Wood
Pool Gunite, Heated, In Ground, Pool Sweep, Pool/Spa Combo, Salt Water, Water Feature, Waterfall
Community Features Gated, Greenbelt, Jogging Path/Bike Path, Park, Perimeter Fencing, Playground, Pool, Sidewalks
Utilities Available City Sewer, City Water, Electricity Available, Electricity Connected, Individual Gas Meter, Individual Water Meter
Roof Type Composition
Total Parking Spaces 3
Garage Yes
Private Pool 1
Building
Lot Description Corner Lot, Few Trees, Landscaped, Sprinkler System, Subdivision
Story Two
Foundation Slab
Level or Stories Two
Structure Type Brick,Stone Veneer,Stucco
Schools
Elementary Schools Carroll
Middle Schools Griffin
High Schools Wakeland
School District Frisco Isd
Others
Ownership see tax records
Acceptable Financing Cash, Conventional, VA Loan, Other
Listing Terms Cash, Conventional, VA Loan, Other
Virtual Tour https://www.propertypanorama.com/instaview/ntreis/20998389

GET MORE INFORMATION
REALTOR®, Broker Associate | Lic# 629442






