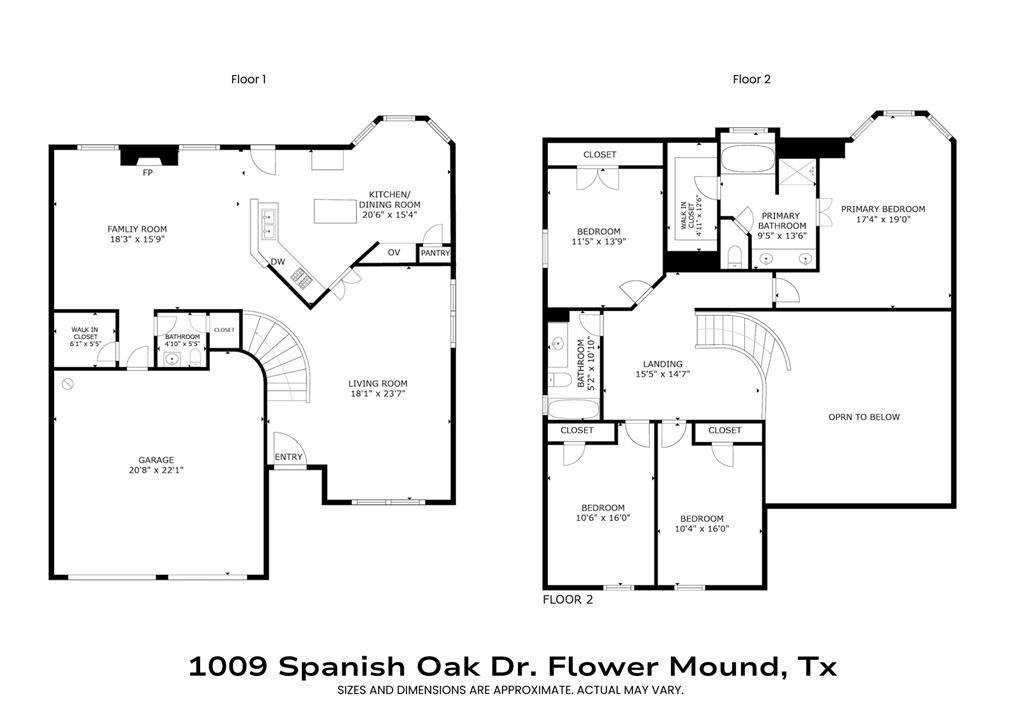4 Beds
3 Baths
2,369 SqFt
4 Beds
3 Baths
2,369 SqFt
Key Details
Property Type Single Family Home
Sub Type Single Family Residence
Listing Status Active
Purchase Type For Rent
Square Footage 2,369 sqft
Subdivision Oak Park Add Ph 2
MLS Listing ID 21004821
Style Traditional
Bedrooms 4
Full Baths 2
Half Baths 1
PAD Fee $1
HOA Y/N Mandatory
Year Built 1998
Lot Size 8,494 Sqft
Acres 0.195
Property Sub-Type Single Family Residence
Property Description
Location
State TX
County Denton
Community Curbs, Greenbelt, Park, Playground, Sidewalks
Direction From Dallas Pkwy in Frisco, head south to Hwy 121 S, follow Sam Rayburn Tollway to E Main St in Lewisville, then continue on Main St which will turn into Cross Timbers Rd, Turn Left on Kirkpatrick, Turn Left on Spanish Oak Dr., 1009 Spanish Oak will be on your Right.
Rooms
Dining Room 2
Interior
Interior Features Cable TV Available, Eat-in Kitchen, High Speed Internet Available, Kitchen Island, Open Floorplan, Wainscoting, Wired for Data
Heating Central, Electric
Cooling Attic Fan, Ceiling Fan(s), Central Air, Electric
Flooring Carpet, Ceramic Tile, Combination, Luxury Vinyl Plank, Tile, Varies
Fireplaces Number 1
Fireplaces Type Brick, Family Room, Gas Logs, Gas Starter, Living Room, Raised Hearth
Equipment Irrigation Equipment
Appliance Dishwasher, Disposal, Gas Cooktop, Microwave, Vented Exhaust Fan, Water Filter, Water Purifier
Heat Source Central, Electric
Laundry Electric Dryer Hookup, Utility Room, Full Size W/D Area, Washer Hookup, On Site
Exterior
Exterior Feature Covered Patio/Porch, Rain Gutters, Lighting, Outdoor Living Center, Private Entrance, Private Yard
Garage Spaces 2.0
Fence Back Yard, Fenced, Metal, Privacy, Wood
Community Features Curbs, Greenbelt, Park, Playground, Sidewalks
Utilities Available All Weather Road, Cable Available, City Sewer, City Water, Concrete, Curbs, Electricity Available, Individual Gas Meter, Individual Water Meter, Sidewalk
Roof Type Composition,Shingle
Total Parking Spaces 2
Garage Yes
Building
Lot Description Greenbelt, Interior Lot, Level, Many Trees, No Backyard Grass, Sprinkler System
Story Two
Foundation Slab
Level or Stories Two
Structure Type Brick
Schools
Elementary Schools Forest Vista
Middle Schools Forestwood
High Schools Flower Mound
School District Lewisville Isd
Others
Pets Allowed Yes, Breed Restrictions, Cats OK, Dogs OK, Number Limit, Size Limit
Restrictions Agricultural,Animals,No Livestock,No Smoking,No Sublease,No Waterbeds,Pet Restrictions
Ownership See Tax
Special Listing Condition Aerial Photo
Pets Allowed Yes, Breed Restrictions, Cats OK, Dogs OK, Number Limit, Size Limit
Virtual Tour https://my.matterport.com/show/?m=zxWDnTjBqLh&mls=1

GET MORE INFORMATION
REALTOR®, Broker Associate | Lic# 629442






