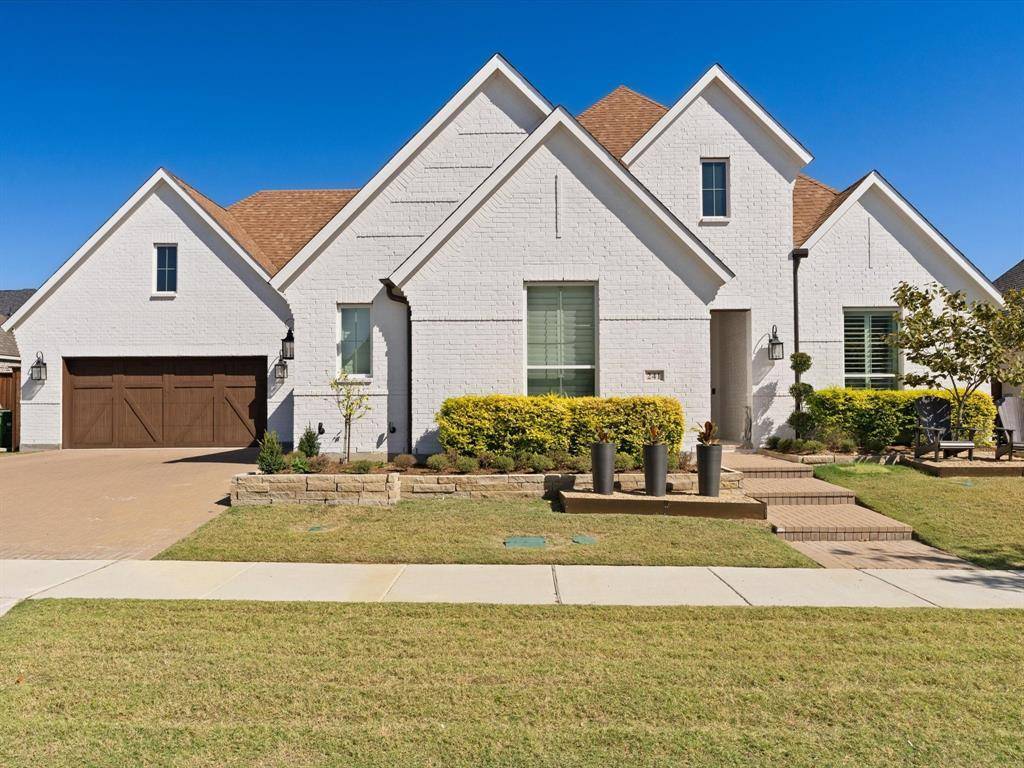4 Beds
4 Baths
3,622 SqFt
4 Beds
4 Baths
3,622 SqFt
OPEN HOUSE
Sat Jul 19, 2:00pm - 4:00pm
Key Details
Property Type Single Family Home
Sub Type Single Family Residence
Listing Status Active
Purchase Type For Sale
Square Footage 3,622 sqft
Price per Sqft $329
Subdivision Windsong Ranch Ph 3C
MLS Listing ID 21002815
Style Traditional
Bedrooms 4
Full Baths 3
Half Baths 1
HOA Fees $579/qua
HOA Y/N Mandatory
Year Built 2021
Annual Tax Amount $23,808
Lot Size 0.285 Acres
Acres 0.285
Property Sub-Type Single Family Residence
Property Description
Schedule your showing today!
Location
State TX
County Denton
Community Club House, Community Pool, Community Sprinkler, Curbs, Fishing, Fitness Center, Greenbelt, Jogging Path/Bike Path, Park, Pickle Ball Court, Playground, Pool, Restaurant, Tennis Court(S)
Direction GPS
Rooms
Dining Room 2
Interior
Interior Features Built-in Wine Cooler, Cathedral Ceiling(s), Chandelier, Decorative Lighting, Double Vanity, Eat-in Kitchen, Kitchen Island, Open Floorplan, Pantry, Smart Home System, Sound System Wiring, Vaulted Ceiling(s), Walk-In Closet(s)
Heating Central, ENERGY STAR Qualified Equipment, Fireplace(s)
Cooling Ceiling Fan(s), Central Air, ENERGY STAR Qualified Equipment
Flooring Carpet, Engineered Wood, Tile
Fireplaces Number 2
Fireplaces Type Living Room, Outside
Equipment Home Theater
Appliance Built-in Refrigerator, Dishwasher, Disposal, Dryer, Electric Oven, Gas Cooktop, Gas Range, Microwave, Double Oven, Washer
Heat Source Central, ENERGY STAR Qualified Equipment, Fireplace(s)
Laundry Electric Dryer Hookup, Utility Room, Washer Hookup
Exterior
Exterior Feature Attached Grill, Covered Patio/Porch, Rain Gutters, Lighting, Outdoor Grill, Outdoor Kitchen, Outdoor Living Center
Garage Spaces 4.0
Fence Back Yard, Wood
Community Features Club House, Community Pool, Community Sprinkler, Curbs, Fishing, Fitness Center, Greenbelt, Jogging Path/Bike Path, Park, Pickle Ball Court, Playground, Pool, Restaurant, Tennis Court(s)
Utilities Available City Sewer, City Water, Co-op Electric, Sidewalk
Roof Type Composition
Total Parking Spaces 4
Garage Yes
Building
Story One
Level or Stories One
Structure Type Brick
Schools
Elementary Schools Windsong Ranch
Middle Schools William Rushing
High Schools Prosper
School District Prosper Isd
Others
Ownership See Tax
Acceptable Financing Cash, Conventional, FHA, VA Loan
Listing Terms Cash, Conventional, FHA, VA Loan
Special Listing Condition Aerial Photo, Survey Available
Virtual Tour https://www.propertypanorama.com/instaview/ntreis/21002815

GET MORE INFORMATION
REALTOR®, Broker Associate | Lic# 629442






