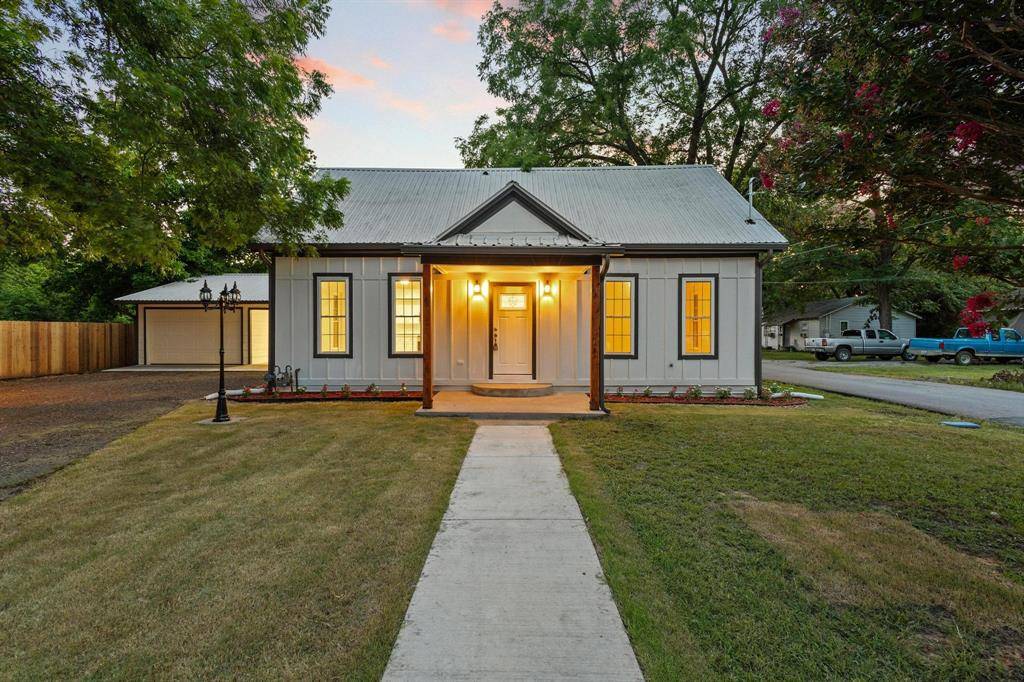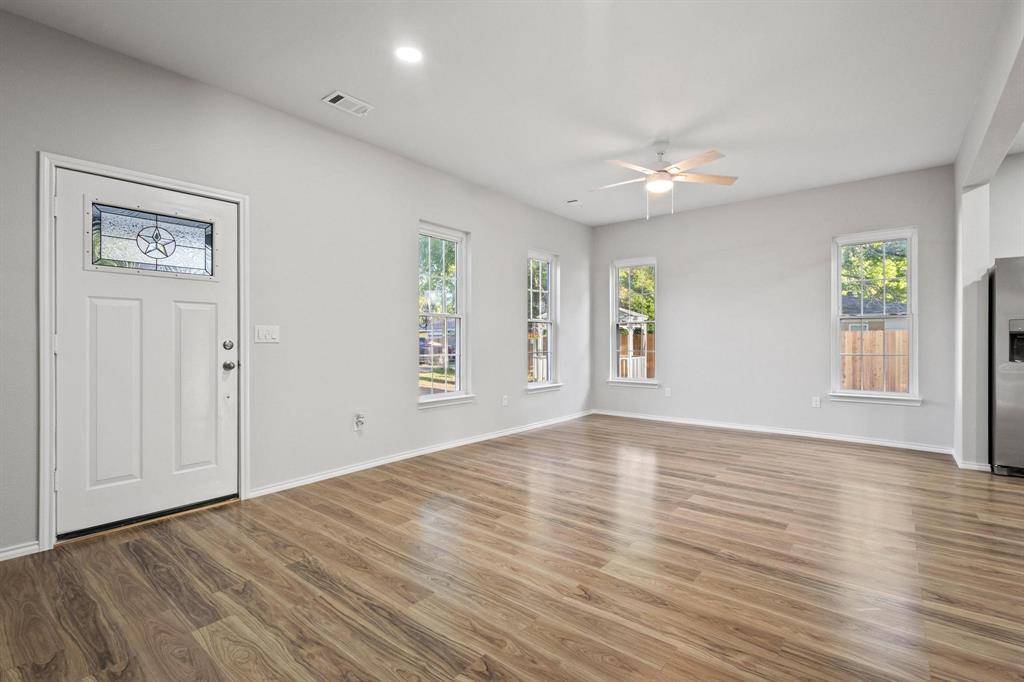5 Beds
3 Baths
2,006 SqFt
5 Beds
3 Baths
2,006 SqFt
Key Details
Property Type Single Family Home
Sub Type Single Family Residence
Listing Status Active
Purchase Type For Sale
Square Footage 2,006 sqft
Price per Sqft $159
Subdivision Jp Simpson
MLS Listing ID 20998568
Style Modern Farmhouse
Bedrooms 5
Full Baths 2
Half Baths 1
HOA Y/N None
Year Built 1889
Annual Tax Amount $2,230
Lot Size 8,929 Sqft
Acres 0.205
Property Sub-Type Single Family Residence
Property Description
Location
State TX
County Fannin
Direction Property is correctly pinned on the MLS please use GPS to locate
Rooms
Dining Room 1
Interior
Interior Features Cable TV Available, Decorative Lighting, High Speed Internet Available, Walk-In Closet(s)
Heating Central, Electric
Cooling Electric
Flooring Laminate
Appliance Dishwasher, Gas Cooktop, Microwave, Refrigerator, Tankless Water Heater
Heat Source Central, Electric
Laundry Utility Room, Full Size W/D Area
Exterior
Exterior Feature Covered Patio/Porch, Lighting
Garage Spaces 1.0
Carport Spaces 1
Fence Wood
Utilities Available Asphalt, Cable Available, City Sewer, City Water, Individual Gas Meter
Roof Type Metal
Total Parking Spaces 2
Garage Yes
Building
Lot Description Corner Lot
Story Two
Foundation Pillar/Post/Pier
Level or Stories Two
Structure Type Frame
Schools
Elementary Schools Evans
High Schools Bonham
School District Bonham Isd
Others
Ownership Black 1 River LLC
Acceptable Financing Cash, Conventional, FHA, USDA Loan, VA Loan
Listing Terms Cash, Conventional, FHA, USDA Loan, VA Loan
Special Listing Condition Survey Available
Virtual Tour https://www.propertypanorama.com/instaview/ntreis/20998568

GET MORE INFORMATION
REALTOR®, Broker Associate | Lic# 629442






