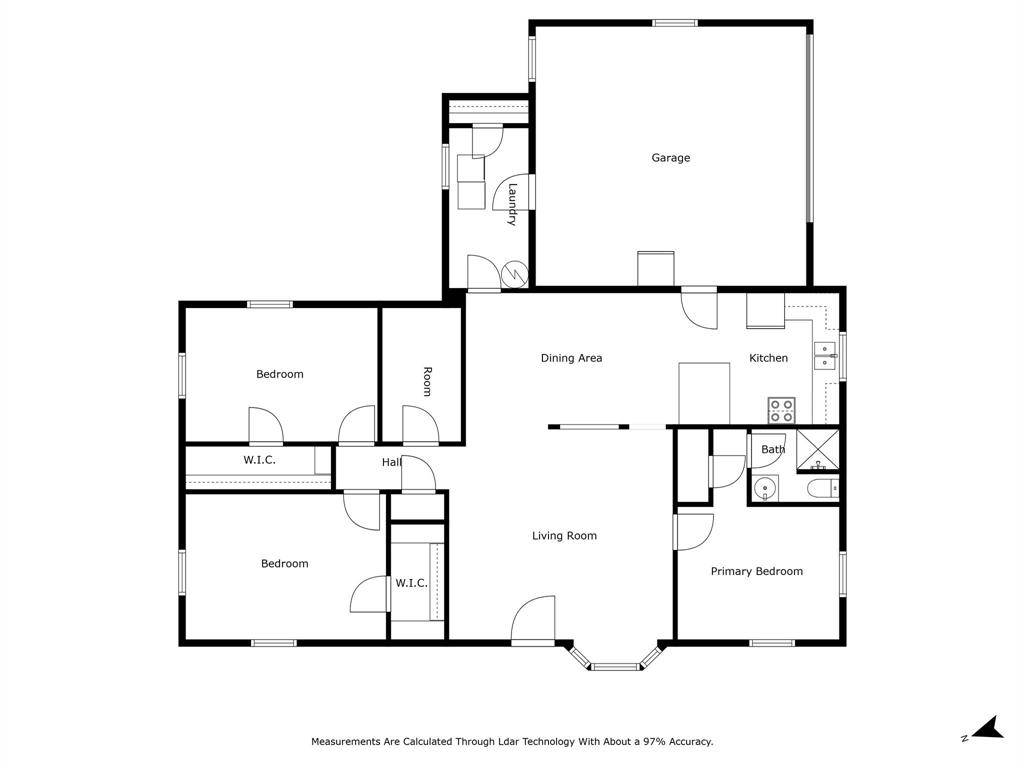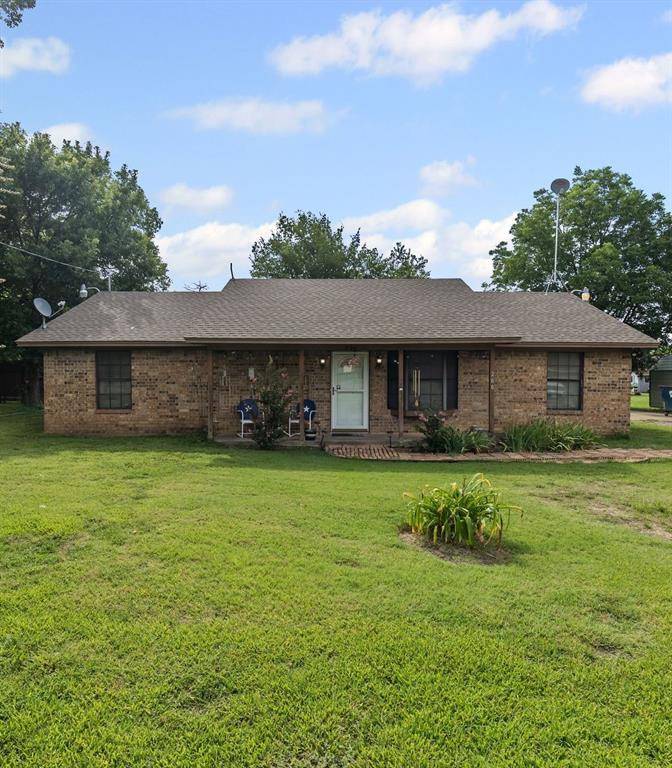3 Beds
2 Baths
1,323 SqFt
3 Beds
2 Baths
1,323 SqFt
Key Details
Property Type Single Family Home
Sub Type Single Family Residence
Listing Status Active
Purchase Type For Sale
Square Footage 1,323 sqft
Price per Sqft $181
Subdivision Original Bailey Add
MLS Listing ID 20998041
Style Traditional
Bedrooms 3
Full Baths 2
HOA Y/N None
Year Built 1989
Annual Tax Amount $3,043
Lot Size 0.460 Acres
Acres 0.46
Property Sub-Type Single Family Residence
Property Description
Location
State TX
County Fannin
Direction Use your GPS. From Bonham, South on HWY 78 to Bailey and look for sign on your left or the East side of the road. From Leonard, North on HWY 78 to Bailey, go past the Red Stop light to the sign in front yard on your right.
Rooms
Dining Room 1
Interior
Interior Features Decorative Lighting, Eat-in Kitchen, High Speed Internet Available
Heating Electric
Cooling Central Air, Electric
Flooring Carpet, Luxury Vinyl Plank
Appliance Dryer, Electric Range, Refrigerator, Washer
Heat Source Electric
Exterior
Garage Spaces 2.0
Carport Spaces 2
Utilities Available Asphalt, City Sewer, City Water, Electricity Connected, Propane
Roof Type Composition
Total Parking Spaces 4
Garage Yes
Building
Lot Description Cleared, Few Trees
Story One
Foundation Slab
Level or Stories One
Structure Type Brick
Schools
Elementary Schools Finleyoate
High Schools Bonham
School District Bonham Isd
Others
Ownership Of Record
Acceptable Financing Cash, Conventional, FHA
Listing Terms Cash, Conventional, FHA
Special Listing Condition Aerial Photo
Virtual Tour https://www.propertypanorama.com/instaview/ntreis/20998041

GET MORE INFORMATION
REALTOR®, Broker Associate | Lic# 629442






