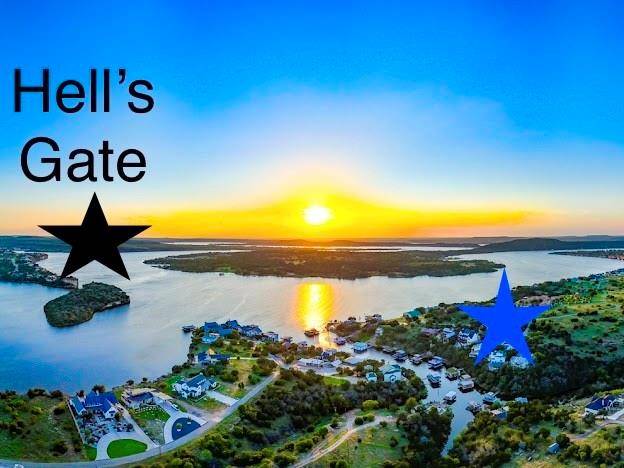4 Beds
4 Baths
3,559 SqFt
4 Beds
4 Baths
3,559 SqFt
Key Details
Property Type Single Family Home
Sub Type Single Family Residence
Listing Status Active
Purchase Type For Sale
Square Footage 3,559 sqft
Price per Sqft $674
Subdivision Gaines Bend
MLS Listing ID 20970454
Style Split Level
Bedrooms 4
Full Baths 4
HOA Fees $800/ann
HOA Y/N Mandatory
Year Built 1998
Annual Tax Amount $16,366
Lot Size 0.620 Acres
Acres 0.62
Property Sub-Type Single Family Residence
Property Description
Location
State TX
County Palo Pinto
Community Boat Ramp, Fishing, Gated, Horse Facilities, Lake, Marina, Perimeter Fencing
Direction Hwy 16 to Gaines Bend. Agents ask for Gate Code. Go 3.5 miles and Turn Left at Oak Drive, bear left agin at Oak Dr where the road divided, then go 0.3 Miles to Oak Hill Lane and Gate is 450 ft on the Left.
Rooms
Dining Room 1
Interior
Interior Features Built-in Features, Built-in Wine Cooler, Cathedral Ceiling(s), Decorative Lighting, Double Vanity, Eat-in Kitchen, Granite Counters, High Speed Internet Available, Kitchen Island, Open Floorplan, Pantry, Smart Home System, Walk-In Closet(s), Wet Bar
Heating Central, Electric
Cooling Ceiling Fan(s), Central Air, Electric
Flooring Carpet, Ceramic Tile, Luxury Vinyl Plank, Wood
Fireplaces Number 3
Fireplaces Type Family Room, Gas Logs, Master Bedroom, Outside, Propane, Stone, Wood Burning
Appliance Dishwasher, Disposal, Electric Oven, Gas Cooktop, Ice Maker, Microwave, Refrigerator
Heat Source Central, Electric
Laundry Electric Dryer Hookup, Utility Room, Full Size W/D Area
Exterior
Exterior Feature Balcony, Boat Slip, Covered Patio/Porch, Dock, Gas Grill, Rain Gutters, Lighting, Outdoor Kitchen, Outdoor Living Center, Private Entrance
Garage Spaces 3.0
Fence Gate, Metal, Rock/Stone
Pool Gunite, Water Feature, Waterfall
Community Features Boat Ramp, Fishing, Gated, Horse Facilities, Lake, Marina, Perimeter Fencing
Utilities Available Asphalt, Co-op Electric, Co-op Water, Community Mailbox, Electricity Connected, Private Sewer, Septic
Waterfront Description Dock – Covered,Lake Front,Personal Watercraft Lift,Retaining Wall – Other
Roof Type Composition
Total Parking Spaces 3
Garage Yes
Private Pool 1
Building
Lot Description Cul-De-Sac, Landscaped, Lrg. Backyard Grass, Many Trees, Sprinkler System, Subdivision, Water/Lake View, Waterfront
Story Three Or More
Foundation Pillar/Post/Pier
Level or Stories Three Or More
Structure Type Rock/Stone,Stucco
Schools
Elementary Schools Palo Pinto
Middle Schools Palo Pinto
High Schools Palo Pinto
School District Palo Pinto Isd
Others
Restrictions Architectural,Development
Ownership Ridgeway
Acceptable Financing Cash, Conventional
Listing Terms Cash, Conventional
Special Listing Condition Aerial Photo
Virtual Tour https://www.propertypanorama.com/instaview/ntreis/20970454

GET MORE INFORMATION
REALTOR®, Broker Associate | Lic# 629442






