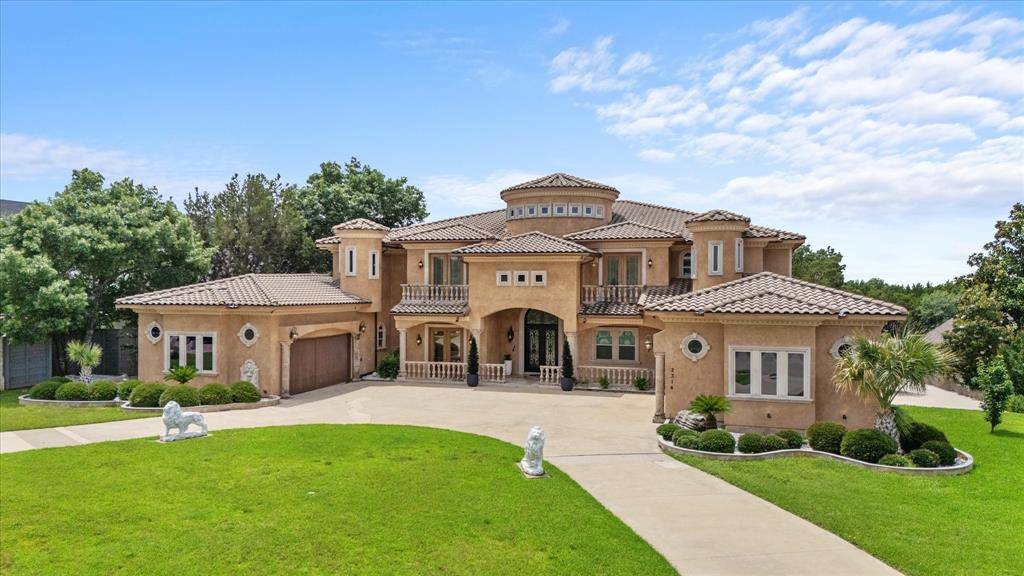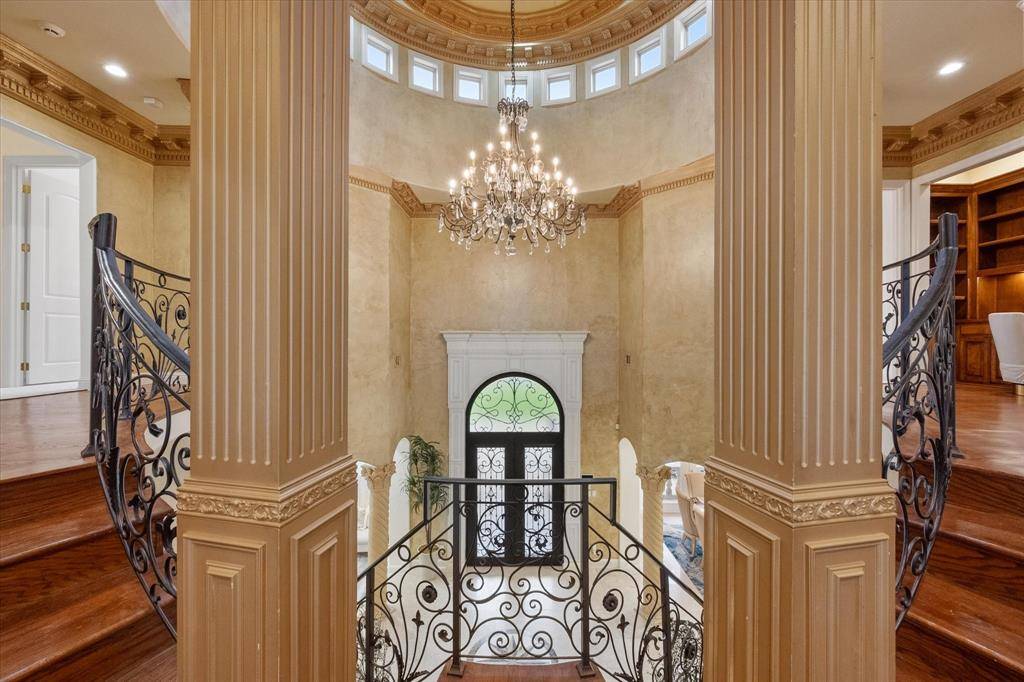6 Beds
8 Baths
7,608 SqFt
6 Beds
8 Baths
7,608 SqFt
Key Details
Property Type Single Family Home
Sub Type Single Family Residence
Listing Status Active
Purchase Type For Sale
Square Footage 7,608 sqft
Price per Sqft $348
Subdivision Lake Rdg Ph 2 Sec 7
MLS Listing ID 20966097
Style Mediterranean
Bedrooms 6
Full Baths 6
Half Baths 2
HOA Fees $1,200/ann
HOA Y/N Mandatory
Year Built 2007
Annual Tax Amount $34,884
Lot Size 1.000 Acres
Acres 1.0
Property Sub-Type Single Family Residence
Property Description
This is more than a home—it's a destination.
Location
State TX
County Dallas
Community Gated
Direction See GPS - you will need a gate code from the Showing Service to access the private neighborhood
Rooms
Dining Room 2
Interior
Interior Features Cable TV Available, Cathedral Ceiling(s), Chandelier, Decorative Lighting, Granite Counters, High Speed Internet Available, Kitchen Island, Smart Home System, Walk-In Closet(s), Second Primary Bedroom
Heating Central, Fireplace(s), Propane, Zoned
Cooling Ceiling Fan(s), Central Air, Electric, Zoned
Flooring Carpet, Ceramic Tile, Marble, Travertine Stone
Fireplaces Number 6
Fireplaces Type Bath, Bedroom, Den, Family Room, Gas, Master Bedroom
Appliance Dishwasher, Disposal, Electric Cooktop, Electric Oven, Gas Water Heater, Microwave, Double Oven, Tankless Water Heater
Heat Source Central, Fireplace(s), Propane, Zoned
Laundry Electric Dryer Hookup, Utility Room, Full Size W/D Area
Exterior
Exterior Feature Balcony, Courtyard, Covered Patio/Porch, Private Yard
Garage Spaces 4.0
Fence Wood
Pool Gunite
Community Features Gated
Utilities Available City Sewer, City Water
Roof Type Spanish Tile
Total Parking Spaces 4
Garage Yes
Private Pool 1
Building
Lot Description Interior Lot, Landscaped, Lrg. Backyard Grass, Sprinkler System, Subdivision
Story Two
Foundation Slab
Level or Stories Two
Structure Type Stucco
Schools
Elementary Schools Lakeridge
Middle Schools Permenter
High Schools Cedar Hill
School District Cedar Hill Isd
Others
Restrictions Deed
Ownership See Tax Record
Acceptable Financing Cash, Conventional
Listing Terms Cash, Conventional
Special Listing Condition Aerial Photo, Deed Restrictions, Survey Available
Virtual Tour https://www.propertypanorama.com/instaview/ntreis/20966097

GET MORE INFORMATION
REALTOR®, Broker Associate | Lic# 629442






