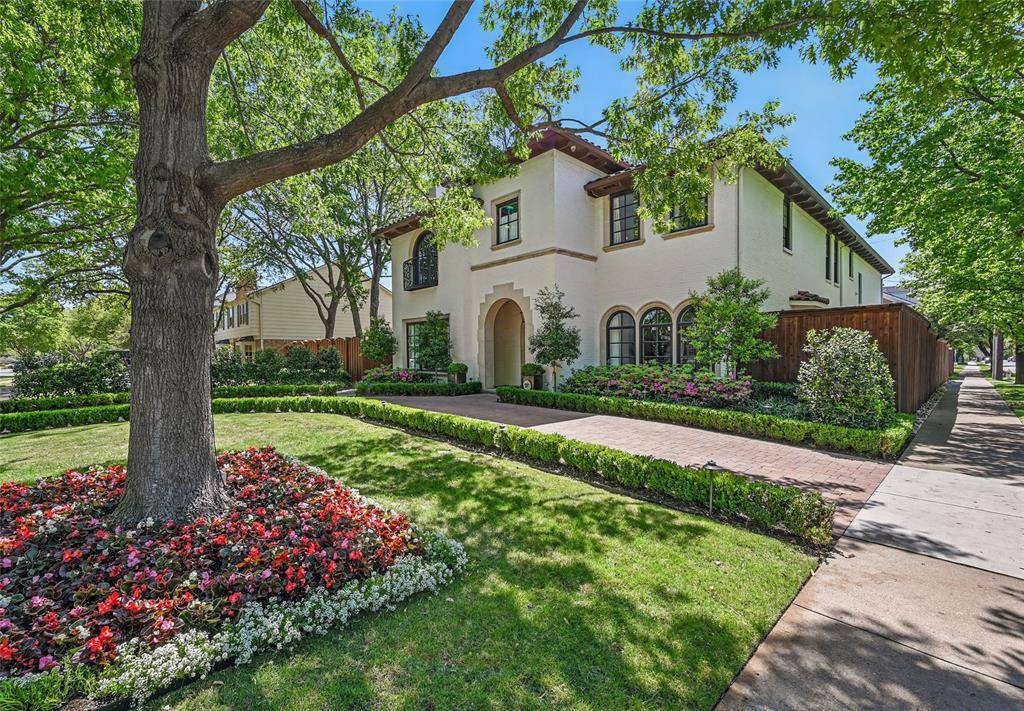4 Beds
6 Baths
4,997 SqFt
4 Beds
6 Baths
4,997 SqFt
Key Details
Property Type Single Family Home
Sub Type Single Family Residence
Listing Status Active
Purchase Type For Sale
Square Footage 4,997 sqft
Price per Sqft $960
Subdivision Highland Park 04 Instl
MLS Listing ID 20936126
Style Mediterranean
Bedrooms 4
Full Baths 5
Half Baths 1
HOA Y/N None
Year Built 1999
Annual Tax Amount $53,689
Lot Size 7,492 Sqft
Acres 0.172
Lot Dimensions 50x150
Property Sub-Type Single Family Residence
Property Description
Location
State TX
County Dallas
Direction Home is on the corner of St. Johns and Abbott.
Rooms
Dining Room 2
Interior
Interior Features Built-in Wine Cooler, Cable TV Available, Chandelier, Decorative Lighting, Double Vanity, Flat Screen Wiring, High Speed Internet Available, Kitchen Island, Multiple Staircases, Open Floorplan, Pantry, Smart Home System, Sound System Wiring, Walk-In Closet(s), Wet Bar
Heating Central, Electric, Natural Gas
Cooling Ceiling Fan(s), Central Air
Flooring Marble, Wood
Fireplaces Number 2
Fireplaces Type Gas Starter, Stone
Appliance Built-in Refrigerator, Commercial Grade Range, Dishwasher, Disposal, Electric Oven, Ice Maker, Microwave, Refrigerator, Vented Exhaust Fan, Warming Drawer, Water Purifier
Heat Source Central, Electric, Natural Gas
Laundry Electric Dryer Hookup, Full Size W/D Area, Washer Hookup
Exterior
Exterior Feature Attached Grill, Balcony, Built-in Barbecue, Covered Patio/Porch, Outdoor Living Center
Garage Spaces 2.0
Fence Back Yard, Wood
Pool Gunite, In Ground, Pool Sweep
Utilities Available City Sewer, City Water
Roof Type Spanish Tile
Total Parking Spaces 2
Garage Yes
Private Pool 1
Building
Lot Description Corner Lot
Story Two
Foundation Pillar/Post/Pier
Level or Stories Two
Structure Type Brick
Schools
Elementary Schools Armstrong
Middle Schools Highland Park
High Schools Highland Park
School District Highland Park Isd
Others
Ownership Frederick Tuomi
Acceptable Financing Cash, Conventional, Other
Listing Terms Cash, Conventional, Other
Virtual Tour https://www.propertypanorama.com/instaview/ntreis/20936126

GET MORE INFORMATION
REALTOR®, Broker Associate | Lic# 629442






