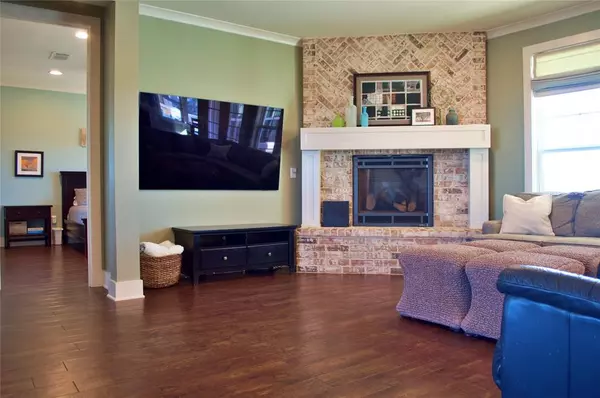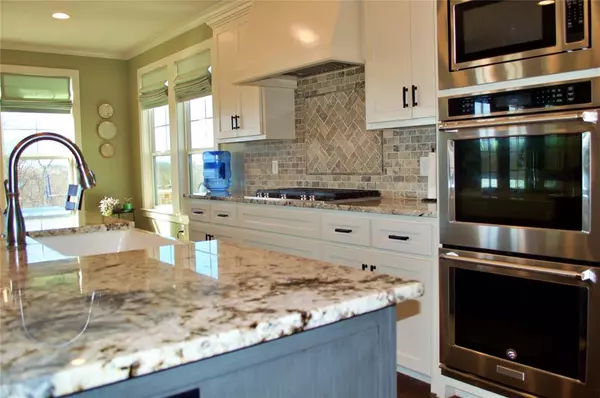4 Beds
4 Baths
3,407 SqFt
4 Beds
4 Baths
3,407 SqFt
Key Details
Property Type Single Family Home
Sub Type Farm/Ranch
Listing Status Active Option Contract
Purchase Type For Sale
Square Footage 3,407 sqft
Price per Sqft $691
Subdivision Morris S
MLS Listing ID 20827093
Style Traditional
Bedrooms 4
Full Baths 4
HOA Y/N None
Year Built 2018
Annual Tax Amount $8,244
Lot Size 128.330 Acres
Acres 128.33
Property Sub-Type Farm/Ranch
Property Description
Location
State TX
County Cooke
Direction 1 mile west of I-35 on CR 202 in Valley View, TX
Rooms
Dining Room 1
Interior
Interior Features Built-in Features, Cable TV Available, Cathedral Ceiling(s), Decorative Lighting, Double Vanity, Dry Bar, Eat-in Kitchen, Flat Screen Wiring, Granite Counters, High Speed Internet Available, Kitchen Island, Open Floorplan, Walk-In Closet(s)
Heating Central
Cooling Central Air
Flooring Carpet, Ceramic Tile, Combination, Luxury Vinyl Plank
Fireplaces Number 1
Fireplaces Type Den, Glass Doors, Masonry, Wood Burning
Appliance Dishwasher, Disposal, Electric Oven, Gas Cooktop, Gas Water Heater, Microwave, Double Oven, Plumbed For Gas in Kitchen, Refrigerator, Tankless Water Heater
Heat Source Central
Exterior
Exterior Feature Covered Patio/Porch, Garden(s), Rain Gutters, Lighting, Outdoor Living Center, Stable/Barn, Storage
Garage Spaces 3.0
Fence Barbed Wire, Cross Fenced, Fenced
Pool Cabana, Gunite, In Ground
Utilities Available Aerobic Septic, All Weather Road, Co-op Electric, Electricity Connected, Gravel/Rock, Outside City Limits, Propane, Septic, Unincorporated, No City Services
Roof Type Metal
Street Surface Gravel
Total Parking Spaces 3
Garage Yes
Private Pool 1
Building
Lot Description Acreage, Agricultural, Bottom, Pasture, Tank/ Pond
Story Two
Foundation Slab
Level or Stories Two
Structure Type Fiber Cement,Rock/Stone
Schools
Elementary Schools Valleyview
High Schools Valleyview
School District Valley View Isd
Others
Restrictions No Known Restriction(s)
Ownership client of MOP
Acceptable Financing Cash, Conventional, Federal Land Bank
Listing Terms Cash, Conventional, Federal Land Bank
Special Listing Condition Aerial Photo, Verify Flood Insurance, Verify Rollback Tax, Verify Tax Exemptions
Virtual Tour https://www.propertypanorama.com/instaview/ntreis/20827093

GET MORE INFORMATION
REALTOR®, Broker Associate | Lic# 629442






