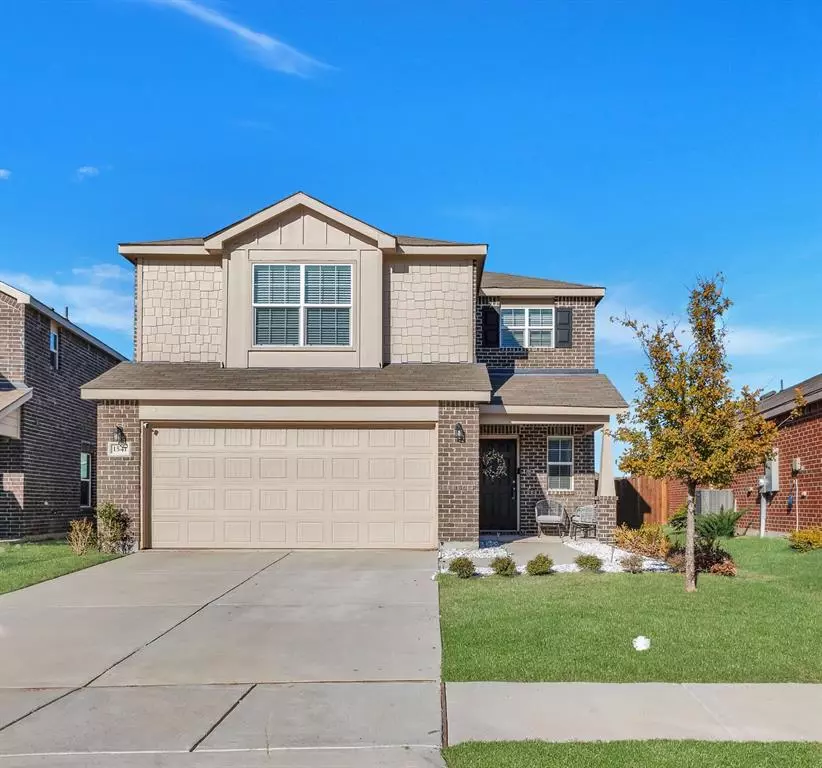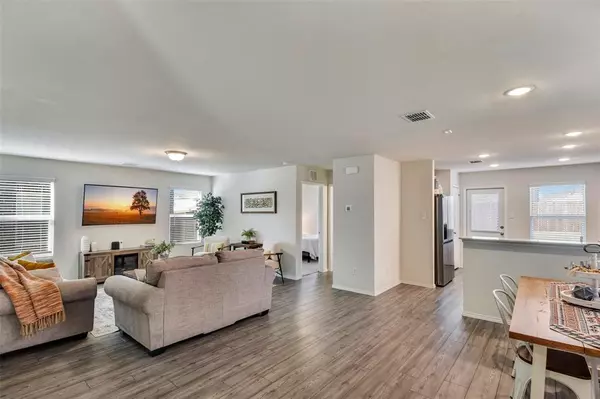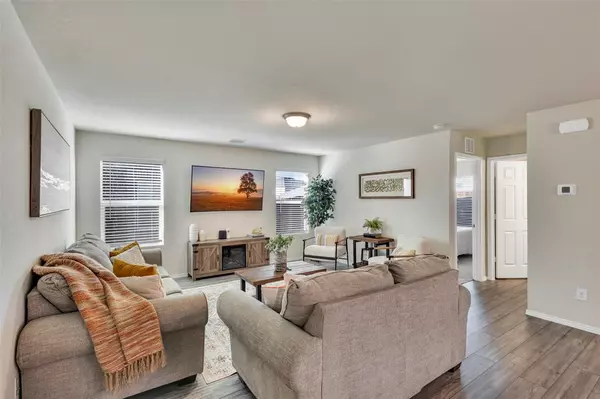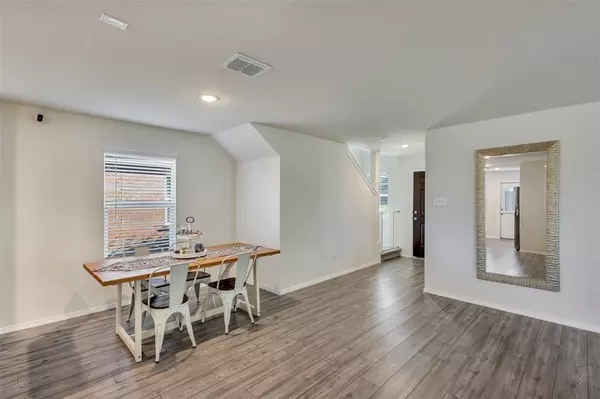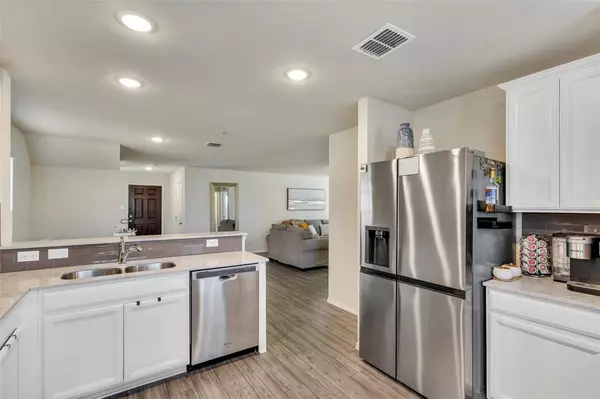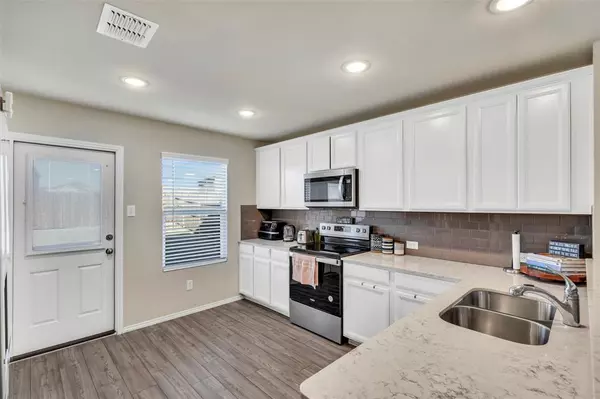
4 Beds
3 Baths
2,032 SqFt
4 Beds
3 Baths
2,032 SqFt
Key Details
Property Type Single Family Home
Sub Type Single Family Residence
Listing Status Active
Purchase Type For Sale
Square Footage 2,032 sqft
Price per Sqft $147
Subdivision Travis Ranch Ph 2I
MLS Listing ID 20782716
Style Contemporary/Modern
Bedrooms 4
Full Baths 3
HOA Fees $395
HOA Y/N Mandatory
Year Built 2021
Annual Tax Amount $7,782
Lot Size 5,314 Sqft
Acres 0.122
Property Description
The flexible layout includes a guest bedroom and full bathroom on the main level, offering privacy for visitors or multi-generational living. Upstairs, the spacious master suite provides a serene retreat, accompanied by two additional bedrooms and a versatile great room—perfect for movie nights or playtime. Laundry is conveniently located upstairs, eliminating the hassle of carrying loads up and down stairs.
Step outside to a large backyard, a blank canvas for barbecues, playtime, or creating your dream outdoor oasis. This home is move-in ready and waiting for you! Neighborhood amenities include community pool, club house and playground. Located minutes from Lake Ray Hubbard.
Location
State TX
County Kaufman
Direction Take 635 East to 80 East Terrell, Take 460 Clements Dr, left to 460 towards Heath, Left on 740, Left on Lake Ray Hubbard Dr., right on Vega Dr, home will be on your left.
Rooms
Dining Room 1
Interior
Interior Features Built-in Features, Cable TV Available, High Speed Internet Available, In-Law Suite Floorplan, Open Floorplan, Pantry, Walk-In Closet(s)
Heating Electric
Cooling Ceiling Fan(s), Central Air
Flooring Vinyl
Appliance Dishwasher, Disposal, Electric Cooktop, Electric Oven, Electric Range, Electric Water Heater, Microwave
Heat Source Electric
Exterior
Exterior Feature Awning(s)
Garage Spaces 2.0
Fence Fenced, Wood
Utilities Available All Weather Road, Asphalt
Roof Type Composition,Shingle
Garage Yes
Building
Story Two
Foundation Slab
Level or Stories Two
Structure Type Brick
Schools
Elementary Schools Lewis
Middle Schools Brown
High Schools North Forney
School District Forney Isd
Others
Restrictions No Known Restriction(s)
Ownership See Agent
Acceptable Financing Cash, Conventional, FHA, VA Loan
Listing Terms Cash, Conventional, FHA, VA Loan

GET MORE INFORMATION

REALTOR®, Broker Associate | Lic# 629442

