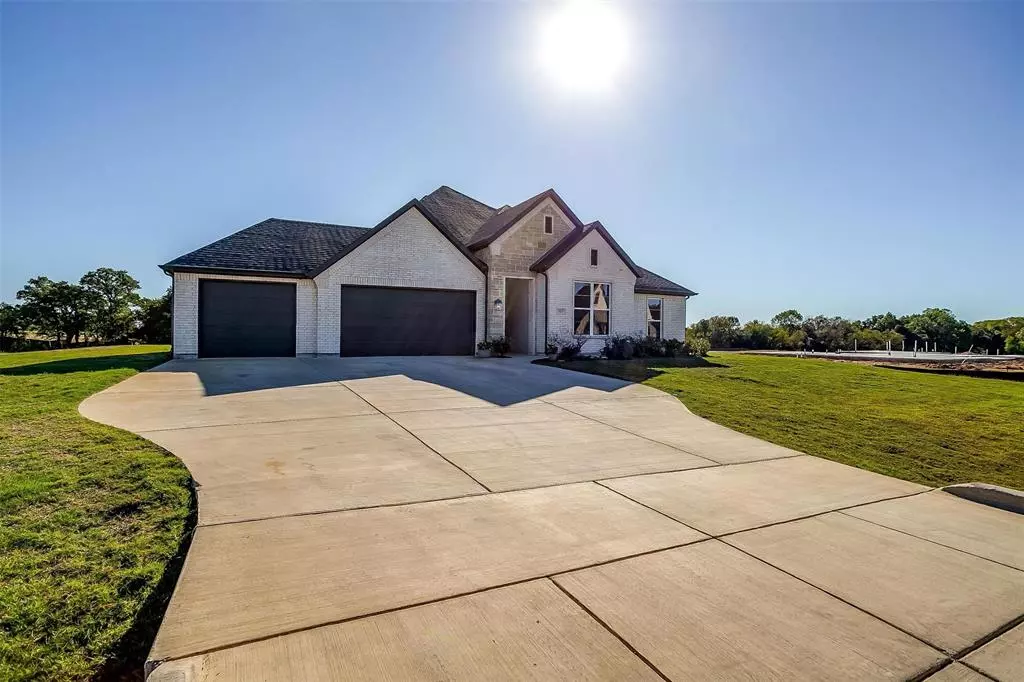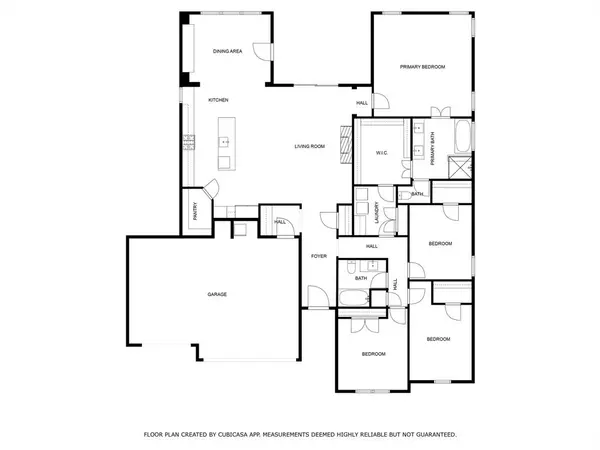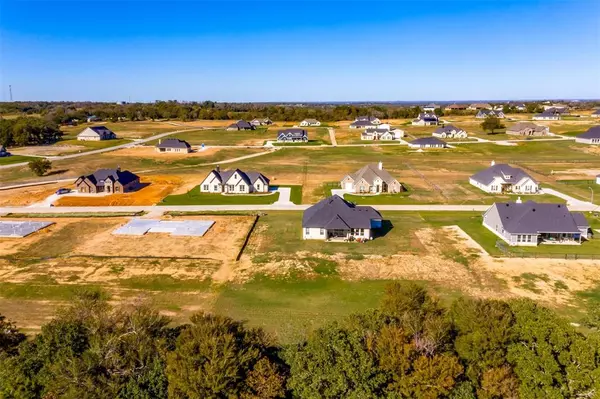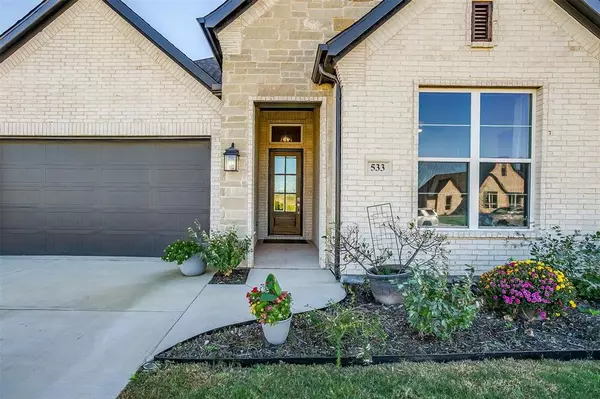
4 Beds
2 Baths
2,410 SqFt
4 Beds
2 Baths
2,410 SqFt
Key Details
Property Type Single Family Home
Sub Type Single Family Residence
Listing Status Active
Purchase Type For Sale
Square Footage 2,410 sqft
Price per Sqft $207
Subdivision Rocky Top Ranch Pc
MLS Listing ID 20778432
Style Traditional
Bedrooms 4
Full Baths 2
HOA Fees $300/ann
HOA Y/N Mandatory
Year Built 2023
Annual Tax Amount $10,627
Lot Size 1.119 Acres
Acres 1.119
Property Description
As you step inside, you’re greeted by an open family living space featuring upgraded waterproof vinyl flooring, a vaulted cedar-trimmed ceiling, & a show-stopping ceiling-to-floor brick fireplace. The two-tone white chef’s gourmet kitchen is a dream, complete with quartz countertops, farmhouse sink, a gas stovetop, stainless steel appliances, an upgraded dishwasher, a large island with bar seating & plenty of prep & storage space—perfect for entertaining or family meals.
The light-filled dining room has a wall of custom built-ins and accent shelves just waiting to be decorated for your favorite holiday!
The split floorplan offers privacy with 4 spacious bedrooms & 2 bathrooms. The primary suite is a serene retreat with views of the backyard, a freestanding soaking tub, a walk-in shower, double sinks, & an expansive walk-in closet that conveniently opens to the laundry room for added ease. The three additional bedrooms are equally impressive, featuring walk-in closets, ceiling fans, window treatments, & abundant natural light.
This home’s functionality is matched by its practicality, with an oversized 3-car attached garage & a designated mud space as you enter. Outside, the large covered back porch provides a perfect spot for entertaining or simply relaxing while enjoying views of the green space & beautiful trees on the 1+ acre lot. The sprinkler system ensures a lush lawn year-round, & the peaceful community offers the tranquility of country living with the convenience of being close to Azle's restaurants, shopping, & grocery stores.
Don’t wait to make this stunning home your own! Call today to schedule a private tour and experience everything this beautiful property has to offer!
Location
State TX
County Parker
Direction From FM 730 N, go north out of Azle or south of Boyd, until you come to the stop light at Knob Hill Rd. Go west on Knob Hill Rd for 1 mile to N. Cardinal Rd. Go south (left) on N. Cardinal Road for 1 mile to Rocky Top Ranch community is on the west side of the street.
Rooms
Dining Room 1
Interior
Interior Features Built-in Features, Cable TV Available, Decorative Lighting, Eat-in Kitchen, Flat Screen Wiring, High Speed Internet Available, Kitchen Island, Open Floorplan, Pantry, Vaulted Ceiling(s), Walk-In Closet(s)
Heating Central, Electric
Cooling Ceiling Fan(s), Central Air, Electric
Fireplaces Number 1
Fireplaces Type Brick, Gas, Gas Logs, Gas Starter, Living Room
Appliance Dishwasher, Disposal, Gas Range, Microwave, Plumbed For Gas in Kitchen, Vented Exhaust Fan
Heat Source Central, Electric
Laundry Electric Dryer Hookup, Utility Room, Full Size W/D Area, Washer Hookup, On Site
Exterior
Exterior Feature Covered Patio/Porch, Rain Gutters, Private Yard
Garage Spaces 3.0
Fence None
Utilities Available Cable Available, City Water, Community Mailbox, Concrete, Electricity Connected, Individual Water Meter, Phone Available, Propane, Septic
Roof Type Composition
Total Parking Spaces 3
Garage Yes
Building
Lot Description Acreage, Few Trees, Interior Lot, Landscaped, Sprinkler System, Subdivision
Story One
Foundation Slab
Level or Stories One
Structure Type Brick
Schools
Elementary Schools Reno
Middle Schools Springtown
High Schools Springtown
School District Springtown Isd
Others
Restrictions Animals,Building,Deed,Development,No Mobile Home
Ownership Jared & Jennifer Paulsen
Acceptable Financing Cash, Conventional, FHA, USDA Loan, VA Loan
Listing Terms Cash, Conventional, FHA, USDA Loan, VA Loan
Special Listing Condition Aerial Photo, Survey Available

GET MORE INFORMATION

REALTOR®, Broker Associate | Lic# 629442






