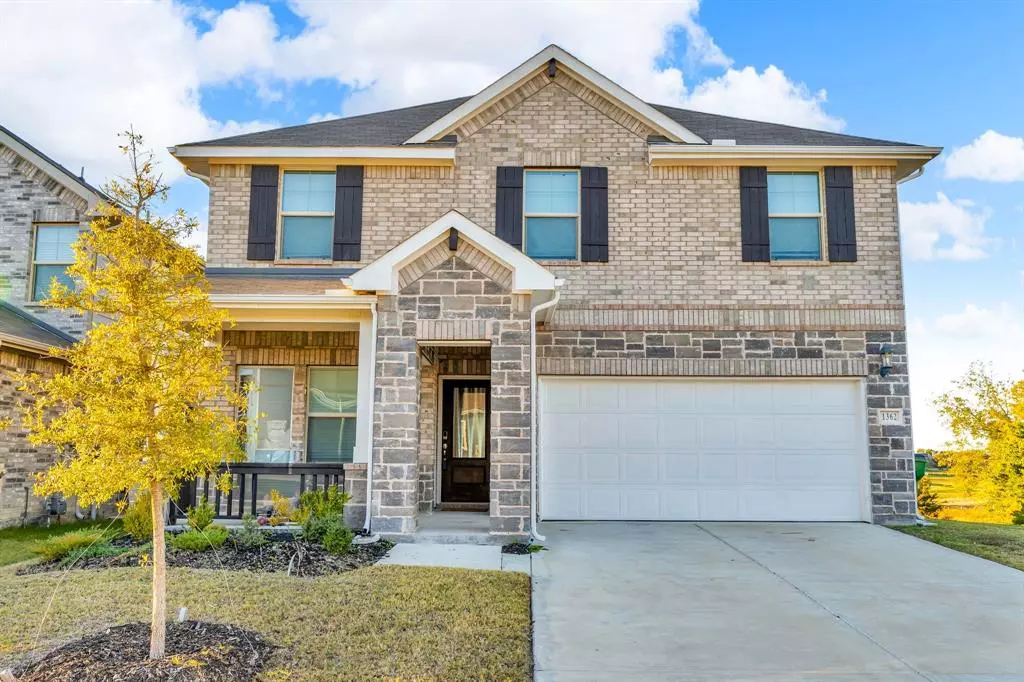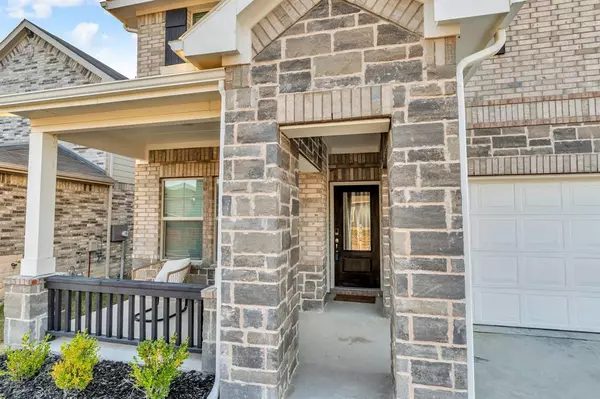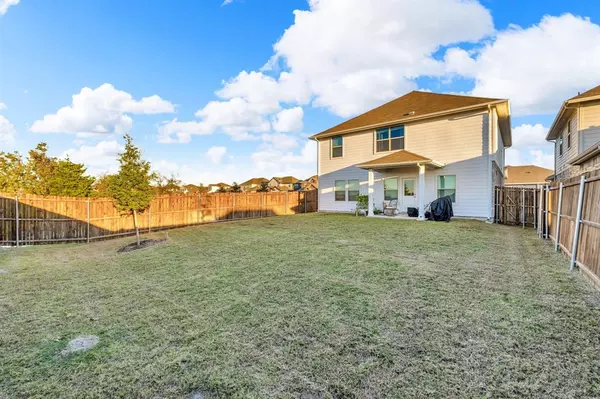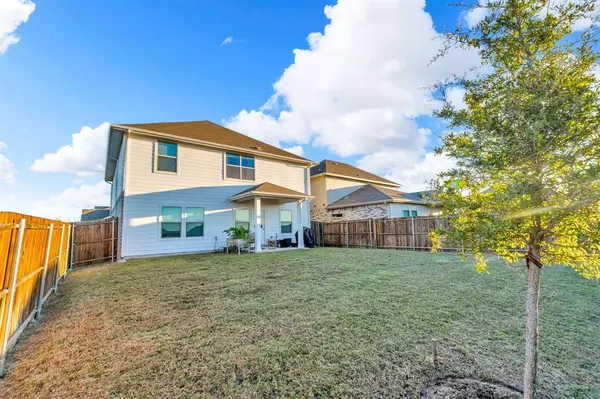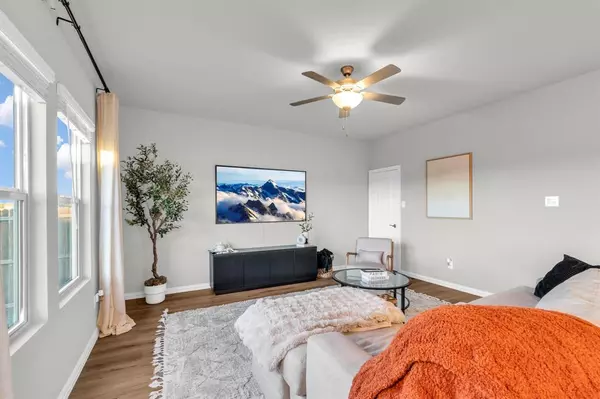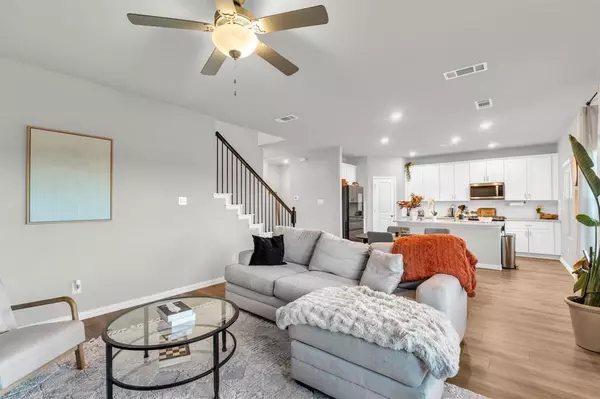
4 Beds
3 Baths
2,356 SqFt
4 Beds
3 Baths
2,356 SqFt
Key Details
Property Type Single Family Home
Sub Type Single Family Residence
Listing Status Active
Purchase Type For Sale
Square Footage 2,356 sqft
Price per Sqft $169
Subdivision Briarwood Bills Ph 1
MLS Listing ID 20783078
Style Traditional
Bedrooms 4
Full Baths 2
Half Baths 1
HOA Fees $650/ann
HOA Y/N Mandatory
Year Built 2022
Annual Tax Amount $9,805
Lot Size 5,619 Sqft
Acres 0.129
Lot Dimensions 45x118
Property Description
Boasting 4 bedrooms and 2.5 bathrooms, this residence is designed for both comfort and style. The open-concept layout creates a seamless flow between the living, dining, and kitchen areas, ideal for entertaining and everyday living. The gourmet kitchen is a chef's dream, featuring high-end stainless steel appliances, granite countertops, and a spacious island.
The master suite is a luxurious retreat, complete with a spa-like en-suite bathroom featuring a soaking tub, separate shower, and dual vanities. Additional bedrooms provide ample space for family, guests, or a home office.
This home is not only beautiful but also energy-efficient, designed to reduce your carbon footprint and utility bills. Smart home features add convenience and security, allowing you to control lighting, temperature, and more with ease.
Enjoy the unique privacy of having no neighbor to the right and direct access to a scenic greenbelt with a pond. The covered patio is perfect for relaxing or entertaining while taking in the tranquil views.
Take advantage of $10,000 in seller concessions and up to $11,000 credit from a preferred lender, and FREE HOME Warranty, making this exceptional home even more attractive. As part of the Devonshire community, you'll enjoy amenities like a community pool, walking trails, and parks.
Located near shopping and dining options, with Kroger Marketplace and Starbucks just a short drive away, this home offers the perfect combination of luxury, efficiency, and convenience. Don't miss the opportunity to make this cutting-edge property your own and enjoy the best of Forney living!
Location
State TX
County Kaufman
Community Community Pool, Community Sprinkler, Greenbelt
Direction Take exit FM 460 from US-80E and turn left onto Clements Drive. Proceed straight for 1 mile, then turn right onto FM 740 S. Continue for 1.4 miles and make a left onto Ranch Road. The community will be on your right after 2.5 miles.
Rooms
Dining Room 1
Interior
Interior Features High Speed Internet Available, Loft, Smart Home System
Heating Central, Electric, Heat Pump
Cooling Central Air, Electric
Flooring Carpet, Ceramic Tile, Luxury Vinyl Plank
Appliance Dishwasher, Electric Oven, Gas Cooktop, Gas Oven, Microwave
Heat Source Central, Electric, Heat Pump
Exterior
Garage Spaces 2.0
Fence Wood
Community Features Community Pool, Community Sprinkler, Greenbelt
Utilities Available City Sewer, City Water
Roof Type Composition
Total Parking Spaces 2
Garage Yes
Building
Lot Description Corner Lot
Story Two
Foundation Slab
Level or Stories Two
Structure Type Brick,Fiber Cement,Rock/Stone
Schools
Elementary Schools Crosby
Middle Schools Brown
High Schools North Forney
School District Forney Isd
Others
Ownership Uzo Abakporo and Maryann Okonkwo-Abakporo
Acceptable Financing Cash, Conventional, FHA, VA Loan
Listing Terms Cash, Conventional, FHA, VA Loan

GET MORE INFORMATION

REALTOR®, Broker Associate | Lic# 629442

