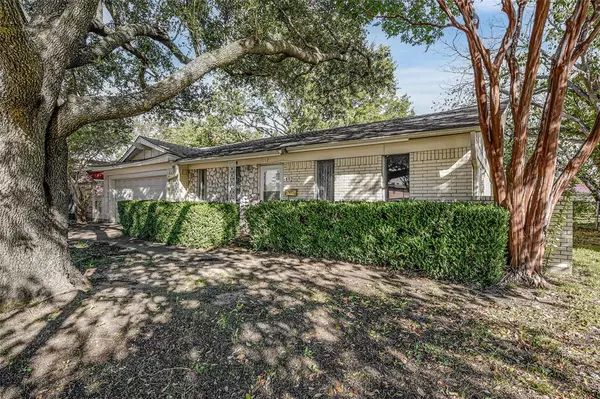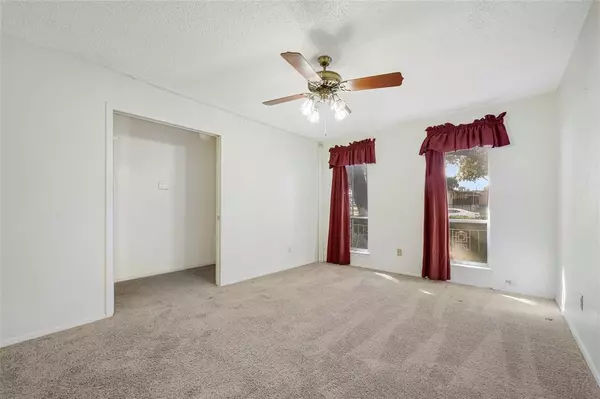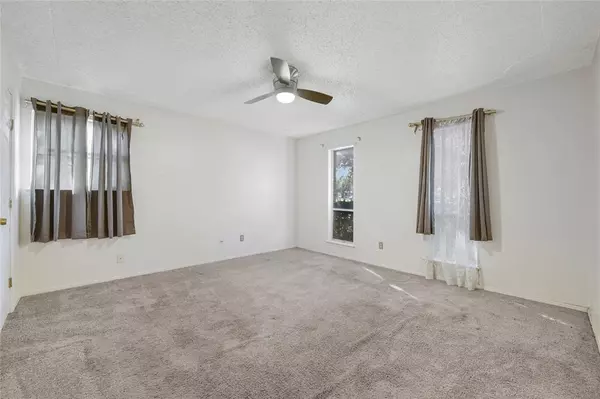
3 Beds
2 Baths
1,466 SqFt
3 Beds
2 Baths
1,466 SqFt
Key Details
Property Type Single Family Home
Sub Type Single Family Residence
Listing Status Active Option Contract
Purchase Type For Sale
Square Footage 1,466 sqft
Price per Sqft $139
Subdivision Bullock Estates
MLS Listing ID 20779607
Style Traditional
Bedrooms 3
Full Baths 2
HOA Y/N None
Year Built 1964
Lot Size 9,234 Sqft
Acres 0.212
Property Description
Location
State TX
County Dallas
Direction From 635 exit Skillman St. Go East on Skillman St, merge with Forest Ln. Make a left on S Bullock Dr, continue past Edgewood Dr. Home will be on the right.
Rooms
Dining Room 1
Interior
Interior Features Cable TV Available, Decorative Lighting, Eat-in Kitchen, High Speed Internet Available, Pantry, Tile Counters, Walk-In Closet(s)
Heating Central, Electric
Cooling Ceiling Fan(s), Central Air, Electric
Flooring Carpet, Ceramic Tile
Equipment Intercom
Appliance Dishwasher, Disposal, Electric Cooktop, Convection Oven, Vented Exhaust Fan
Heat Source Central, Electric
Laundry Washer Hookup
Exterior
Exterior Feature Covered Patio/Porch
Garage Spaces 2.0
Fence Gate, Metal
Utilities Available Cable Available, City Sewer, City Water, Concrete, Curbs, Dirt, Electricity Available, Electricity Connected, Overhead Utilities, Sidewalk
Roof Type Composition,Shingle
Total Parking Spaces 2
Garage Yes
Building
Lot Description Few Trees, Landscaped, Lrg. Backyard Grass
Story One
Foundation Slab
Level or Stories One
Structure Type Brick,Rock/Stone
Schools
Elementary Schools Choice Of School
Middle Schools Choice Of School
High Schools Choice Of School
School District Garland Isd
Others
Ownership The Estate of Constance Okoroafor-Chukwurah
Acceptable Financing Cash, Conventional
Listing Terms Cash, Conventional

GET MORE INFORMATION

REALTOR®, Broker Associate | Lic# 629442






