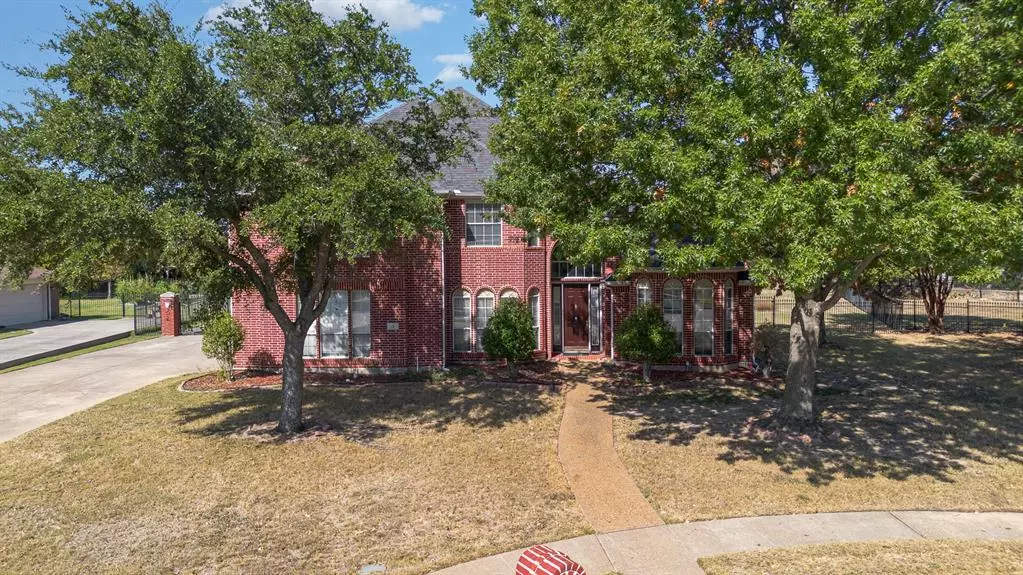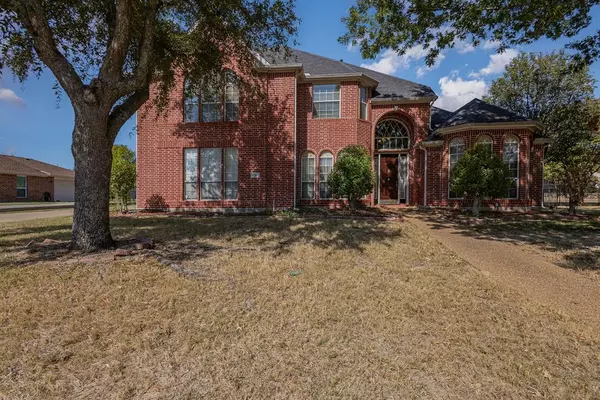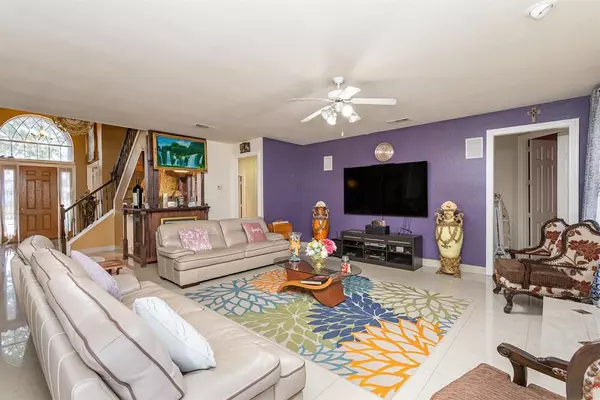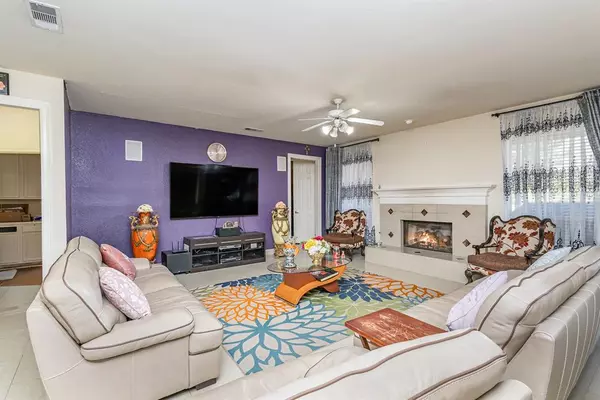
6 Beds
4 Baths
4,394 SqFt
6 Beds
4 Baths
4,394 SqFt
Key Details
Property Type Single Family Home
Sub Type Single Family Residence
Listing Status Active
Purchase Type For Sale
Square Footage 4,394 sqft
Price per Sqft $195
Subdivision Highlands Of Heath
MLS Listing ID 20763468
Bedrooms 6
Full Baths 4
HOA Fees $275/ann
HOA Y/N Mandatory
Year Built 2000
Annual Tax Amount $9,204
Lot Size 0.728 Acres
Acres 0.728
Property Description
comfortable living and entertaining. As you step through the front door, you're greeted by a grand entryway leading to two
spacious living rooms, ideal for both formal gatherings and relaxed family time. Adjacent to the main living area is a large,
formal dining room, perfect for hosting dinner parties and family meals. The heart of the home is the open-concept kitchen, seamlessly connected to the living spaces and
leading directly to a large backyard. This outdoor area is perfect for summer barbecues or tranquil
evenings, with a beautifully designed patio that's perfect for entertaining or relaxing in the open air.
Upstairs, you'll find four of the six bedrooms, including two full bathrooms, providing ample privacy
and comfort. Additionally, the second floor boasts a game room, perfect for family fun, kids’
playtime, or a casual entertainment space.
The master suite is located on the main floor, It includes a luxurious en-suite bathroom with double
vanities, a soaking tub, and a walk-in shower. There is also a second bedroom with full bath on the
ground floor, offering easy access to the patio and backyard.
This home is perfect for a large or growing family, combining practical living spaces with luxurious
touches for ultimate comfort.
Location
State TX
County Rockwall
Direction Get on Dallas N Tollway S Dallas N Tollway Nb frm W Parker Rd & Dallas Parkway Sb Dallas Pkwy 3min (0.5mi) Take President George Bush Tpke E to Shoreline Trail in Rockwall. Take exit 67A frm I-30E 29min (31.0mi)Take Summer Lee Dr, Ridge Rd and Laurence Dr to Foxborough Ct in Heath 11min (5.3mi)
Rooms
Dining Room 2
Interior
Interior Features Cable TV Available, Dry Bar, Eat-in Kitchen
Heating Central, Electric
Cooling Ceiling Fan(s), Central Air
Fireplaces Number 1
Fireplaces Type Living Room, Wood Burning
Appliance Built-in Refrigerator, Disposal
Heat Source Central, Electric
Exterior
Garage Spaces 3.0
Utilities Available Cable Available, City Sewer, City Water
Total Parking Spaces 3
Garage Yes
Building
Story Two
Level or Stories Two
Schools
Elementary Schools Linda Lyon
Middle Schools Cain
High Schools Heath
School District Rockwall Isd
Others
Restrictions None
Ownership See Remarks

GET MORE INFORMATION

REALTOR®, Broker Associate | Lic# 629442






