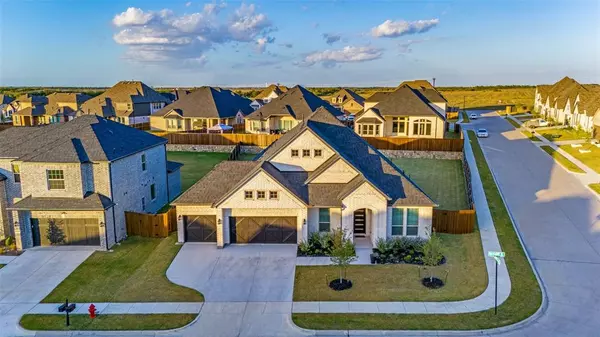
3 Beds
2 Baths
3,023 SqFt
3 Beds
2 Baths
3,023 SqFt
Key Details
Property Type Single Family Home
Sub Type Single Family Residence
Listing Status Active
Purchase Type For Sale
Square Footage 3,023 sqft
Price per Sqft $181
Subdivision Sonoma Verde Ph 4A
MLS Listing ID 20758891
Style Contemporary/Modern,Traditional
Bedrooms 3
Full Baths 2
HOA Fees $213/qua
HOA Y/N Mandatory
Year Built 2023
Annual Tax Amount $8,252
Lot Size 0.292 Acres
Acres 0.292
Property Description
Outside, the oversized lot is ideal for entertaining, with ample space for barbecues and even room for a pool. Zoned to top-tier schools, this home is perfect for families. Sonoma Verde homes don’t stay available for long, and this gem combines luxury, space, and location in one irresistible package—act fast!
Energy-efficient touches, including a smart thermostat, keep bills low and add eco-friendly appeal. With access to parks, walking trails, and a community pool, every detail here invites both relaxation and an active lifestyle. This home has it all!
Imagine evenings spent unwinding in the serene backyard under the stars, hosting lively gatherings, or simply relaxing in the quiet comfort of this beautiful retreat. Sonoma Verde also offers a tight-knit community vibe, with neighbors who enjoy social events, family-friendly activities, and a lifestyle centered on comfort and ease. The oversized backyard is not only a fantastic entertainment space but a blank canvas for creating your dream outdoor oasis—whether it’s a play area, garden, or outdoor kitchen. You’ll be close to shopping, dining, and top-rated schools, making this home not only a fantastic investment but a lifestyle upgrade. This one won’t last long, so make it yours before it’s gone!
Location
State TX
County Rockwall
Community Club House, Community Pool, Community Sprinkler, Curbs, Fishing, Greenbelt, Jogging Path/Bike Path, Lake, Park, Playground, Pool, Sidewalks, Tennis Court(S), Other
Direction GPS - 1864 Navarre Way
Rooms
Dining Room 1
Interior
Interior Features Built-in Features, Cable TV Available, Chandelier, Decorative Lighting, Eat-in Kitchen, Flat Screen Wiring, Granite Counters, High Speed Internet Available, Kitchen Island, Open Floorplan, Other, Pantry, Walk-In Closet(s)
Heating Central, Natural Gas
Cooling Central Air
Flooring Carpet, Hardwood, Tile
Fireplaces Number 1
Fireplaces Type Decorative, Gas, Gas Logs, Gas Starter, Living Room
Equipment Irrigation Equipment, Other
Appliance Dishwasher, Disposal, Gas Cooktop, Gas Oven, Microwave, Convection Oven, Vented Exhaust Fan, Other
Heat Source Central, Natural Gas
Laundry Utility Room, Full Size W/D Area, Other
Exterior
Exterior Feature Rain Gutters, Lighting, Private Yard
Garage Spaces 2.0
Fence Back Yard, Fenced, High Fence, Privacy, Wood
Community Features Club House, Community Pool, Community Sprinkler, Curbs, Fishing, Greenbelt, Jogging Path/Bike Path, Lake, Park, Playground, Pool, Sidewalks, Tennis Court(s), Other
Utilities Available Cable Available, City Sewer, City Water, Community Mailbox, Concrete, Curbs, Electricity Available, Electricity Connected, Individual Gas Meter, Phone Available
Roof Type Composition,Shingle
Total Parking Spaces 2
Garage Yes
Building
Lot Description Corner Lot, Few Trees, Landscaped, Lrg. Backyard Grass, Other, Sprinkler System, Subdivision
Story One
Foundation Slab
Level or Stories One
Structure Type Brick,Siding
Schools
Elementary Schools Sharon Shannon
Middle Schools Cain
High Schools Heath
School District Rockwall Isd
Others
Ownership Of Record
Acceptable Financing Cash, Contact Agent, Conventional
Listing Terms Cash, Contact Agent, Conventional
Special Listing Condition Aerial Photo

GET MORE INFORMATION

REALTOR®, Broker Associate | Lic# 629442






