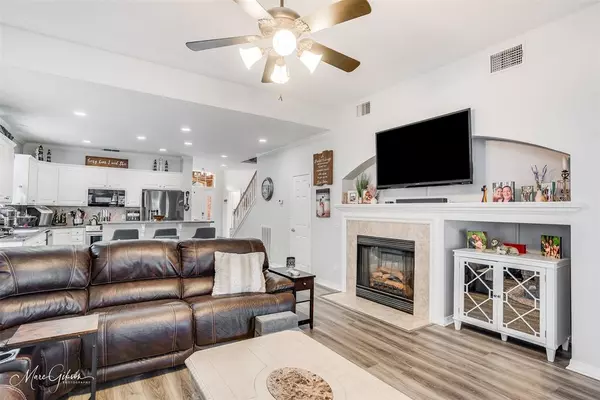5 Beds
3 Baths
3,155 SqFt
5 Beds
3 Baths
3,155 SqFt
Key Details
Property Type Single Family Home
Sub Type Single Family Residence
Listing Status Active
Purchase Type For Sale
Square Footage 3,155 sqft
Price per Sqft $120
Subdivision The Haven
MLS Listing ID 20735295
Bedrooms 5
Full Baths 2
Half Baths 1
HOA Fees $220/mo
HOA Y/N Mandatory
Year Built 2006
Annual Tax Amount $5,043
Lot Size 6,359 Sqft
Acres 0.146
Property Sub-Type Single Family Residence
Property Description
Step inside to an open floor plan that encourages seamless flow between living spaces. The light-filled interior highlights spacious bedrooms, providing a comfortable retreat for rest and relaxation. The large media or bonus flex room offers versatility for entertainment or additional living space.
Storage abounds throughout the home, ensuring that everything has its place. The classic brick exterior exudes timeless appeal, with a 2-car garage providing ample parking and storage solutions.
Don't miss the opportunity to own this exceptional home in a prime location. Contact the listing agent today for a private showing and take the first step toward making this your new home.
PRO PHOTOS COMING
Location
State LA
County Caddo
Direction apple maps is accurate
Rooms
Dining Room 1
Interior
Interior Features Cable TV Available, Decorative Lighting, Double Vanity, Eat-in Kitchen, Kitchen Island, Open Floorplan, Pantry, Walk-In Closet(s)
Heating Central, Natural Gas
Cooling Central Air, Electric
Flooring Carpet, Luxury Vinyl Plank
Fireplaces Number 1
Fireplaces Type Gas Logs, Gas Starter
Appliance Dishwasher, Disposal, Electric Oven, Electric Range, Gas Water Heater
Heat Source Central, Natural Gas
Laundry Electric Dryer Hookup, Utility Room
Exterior
Garage Spaces 2.0
Fence Back Yard, Wood
Utilities Available City Sewer, City Water
Roof Type Asphalt,Composition,Shingle
Total Parking Spaces 2
Garage Yes
Building
Story Two
Foundation Slab
Level or Stories Two
Structure Type Brick,Vinyl Siding
Schools
Elementary Schools Caddo Isd Schools
Middle Schools Caddo Isd Schools
High Schools Caddo Isd Schools
School District Caddo Psb
Others
Ownership Brooks
Virtual Tour https://www.propertypanorama.com/instaview/ntreis/20735295

GET MORE INFORMATION
REALTOR®, Broker Associate | Lic# 629442






