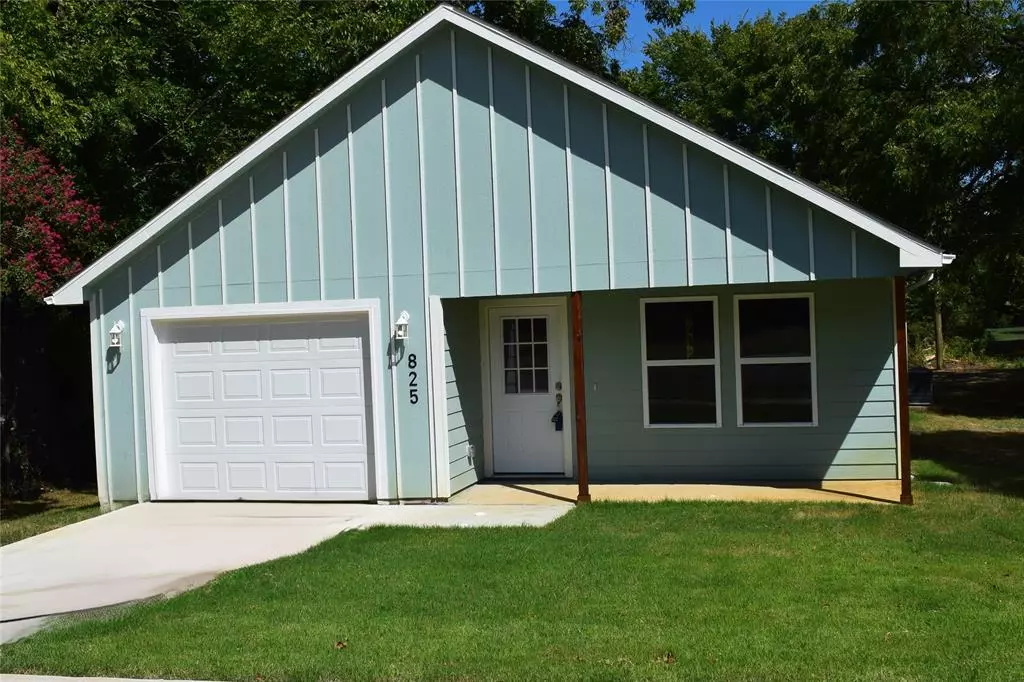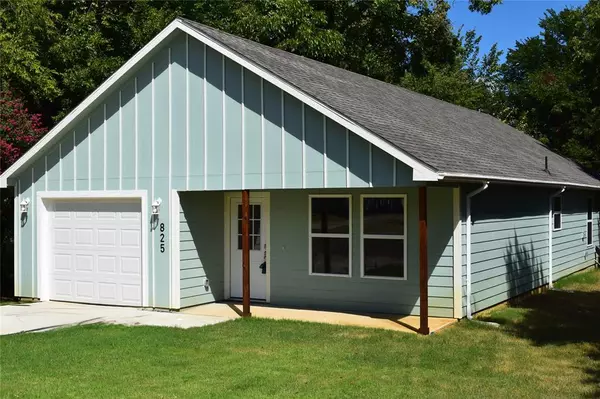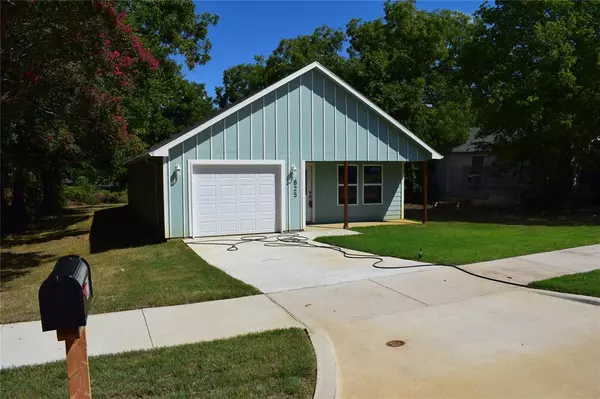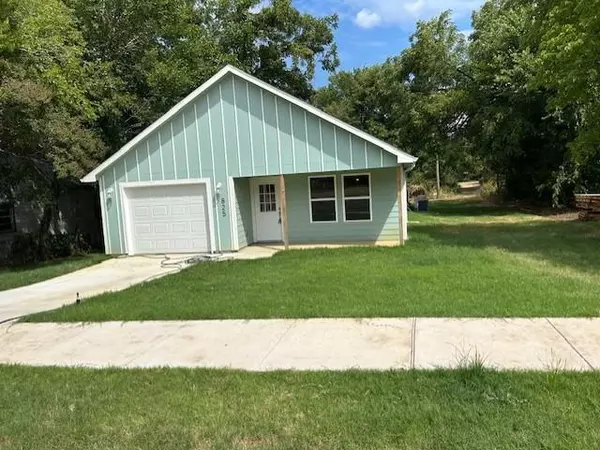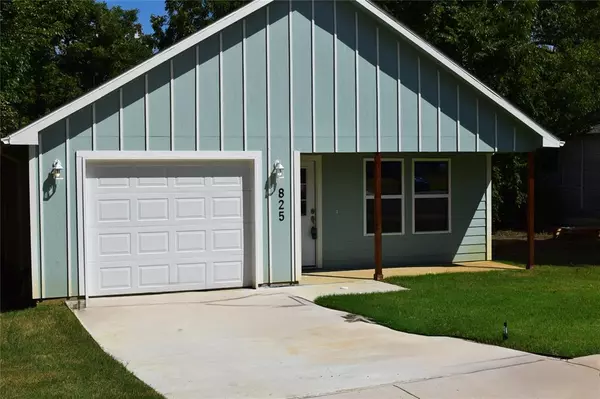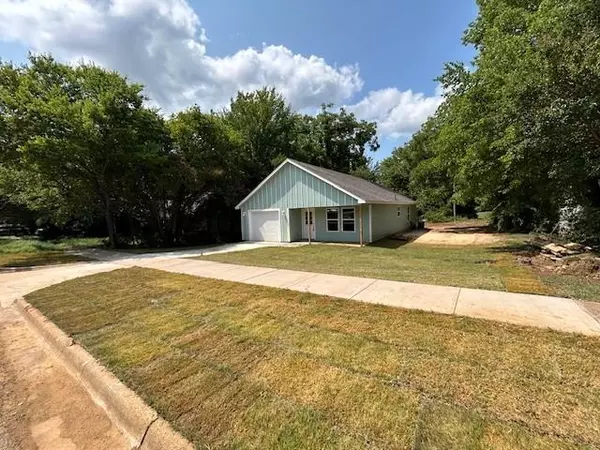
3 Beds
2 Baths
1,770 SqFt
3 Beds
2 Baths
1,770 SqFt
Key Details
Property Type Single Family Home
Sub Type Single Family Residence
Listing Status Active
Purchase Type For Sale
Square Footage 1,770 sqft
Price per Sqft $163
Subdivision Martinez Add
MLS Listing ID 20721058
Style Traditional
Bedrooms 3
Full Baths 2
HOA Y/N None
Year Built 2024
Annual Tax Amount $362
Lot Size 0.310 Acres
Acres 0.31
Property Description
The house includes contemporary upgrades such as recessed lighting and ceiling fans throughout. The open floor plan fluidly connects the living, dining, and kitchen areas, ideal for entertaining. The kitchen is equipped with granite countertops, custom cabinetry, Samsung stainless steel appliances, a large walk-in pantry, and a sizeable island with a butcher block surface. Additional features include a separate walk-in laundry room and generous walk-in closets.
Location
State TX
County Grayson
Direction from HWY 75 go east to scullin make a left then right on Walker 3 third house on the left 825 w. walker
Rooms
Dining Room 1
Interior
Interior Features Cable TV Available, Double Vanity, Eat-in Kitchen, Granite Counters, High Speed Internet Available, Kitchen Island, Open Floorplan, Pantry, Vaulted Ceiling(s), Walk-In Closet(s)
Heating Central, Electric
Cooling Ceiling Fan(s), Central Air, Electric
Flooring Combination, Sustainable
Appliance Dishwasher, Disposal, Electric Range, Microwave
Heat Source Central, Electric
Laundry Electric Dryer Hookup, Full Size W/D Area, Washer Hookup
Exterior
Garage Spaces 1.0
Fence Back Yard
Utilities Available All Weather Road, Alley, Asphalt, Cable Available, City Sewer, City Water, Co-op Electric, Concrete, Curbs, Electricity Available, Electricity Connected, Individual Water Meter, Overhead Utilities, Sidewalk
Roof Type Composition
Total Parking Spaces 1
Garage Yes
Building
Lot Description Few Trees
Story One
Foundation Slab
Level or Stories One
Structure Type Fiber Cement
Schools
Elementary Schools Terrell
Middle Schools Henry Scott
School District Denison Isd
Others
Ownership see tax
Acceptable Financing Cash, Conventional, FHA, USDA Loan, VA Loan
Listing Terms Cash, Conventional, FHA, USDA Loan, VA Loan
Special Listing Condition Survey Available

GET MORE INFORMATION

REALTOR®, Broker Associate | Lic# 629442

