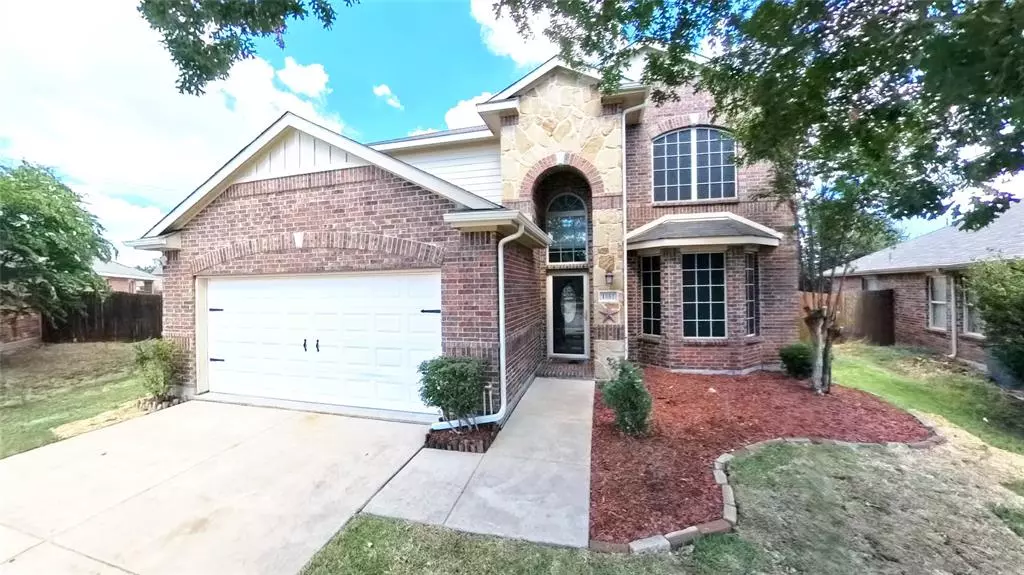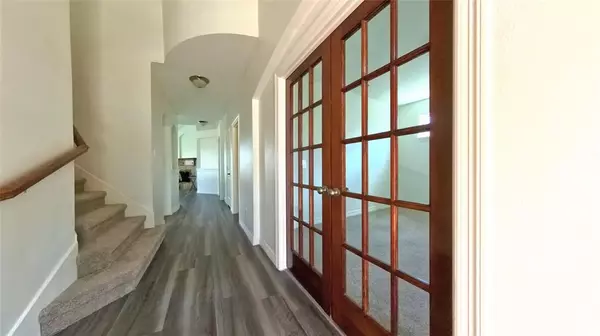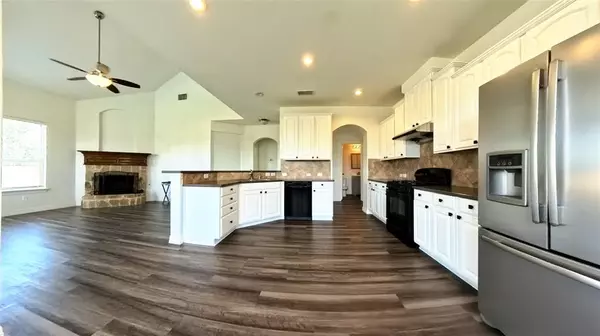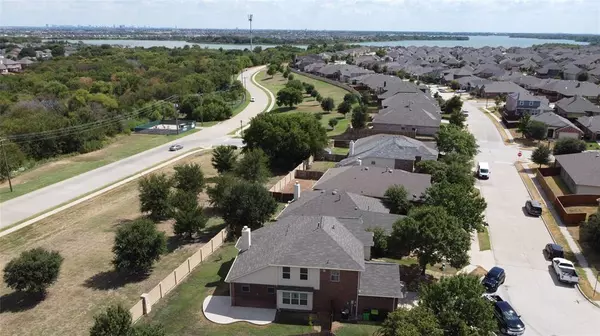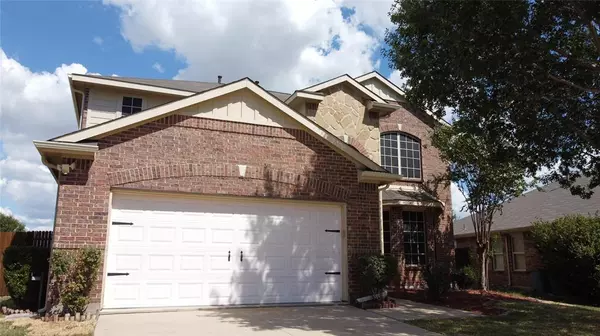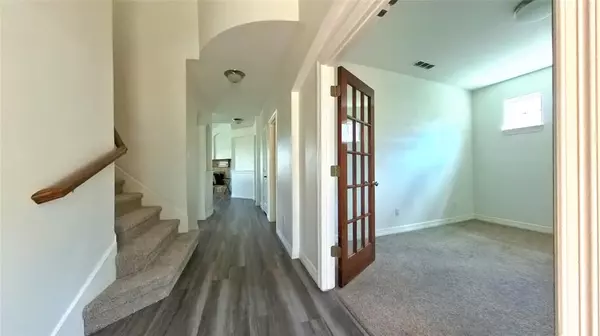
4 Beds
3 Baths
2,528 SqFt
4 Beds
3 Baths
2,528 SqFt
OPEN HOUSE
Sat Nov 23, 2:00pm - 4:00pm
Key Details
Property Type Single Family Home
Sub Type Single Family Residence
Listing Status Active
Purchase Type For Sale
Square Footage 2,528 sqft
Price per Sqft $173
Subdivision Paloma Creek South Ph 2
MLS Listing ID 20719543
Style Traditional
Bedrooms 4
Full Baths 2
Half Baths 1
HOA Fees $185
HOA Y/N Mandatory
Year Built 2008
Annual Tax Amount $6,541
Lot Size 7,753 Sqft
Acres 0.178
Property Description
Over 20k down on price now. Don't miss the opportunity to acquire this amazing home.
Experience the perfect blend of luxury & lifestyle in this beautiful move in ready home. Upon entering you will find towering two story entry bordered by study with French doors. Huge family with stone fireplace opens to luxury eat-in kitchen with window seat and gas range. Secluded owners retreat has large bedroom with sitting area & bath with dual sinks, soaking tub and separate shower. Completing the downstairs are powder and utility rooms. Atop the staircase lies a game room, three bedrooms and a bath with dual sinks. Additional features include arched doorways, sprinkler and security systems, and sound system. Enjoy the outdoors from extended, covered patio overlooking the large, private yard that backs to greenbelt! Walking distance to schools, 4 resort style Pools, two 24 hours fitness centers, 3 club houses, dog park, play grounds, parks, hike & bike trails and convenient access to boat ramp. 5.5 Miles to PGA headquarters
Location
State TX
County Denton
Community Boat Ramp, Club House, Community Pool, Community Sprinkler, Curbs, Fitness Center, Greenbelt, Jogging Path/Bike Path, Lake, Park, Playground, Sidewalks, Other
Direction FROM HIGHWAY 380, SOUTH ON NAVO RD - VILLA PALOMA BLVD, RIGHT ON SALT BRANCH RD, RIGHT ON ROSSON RD, RIGHT ON ROADRUNNER. OR FOLLOW THE GPS.
Rooms
Dining Room 1
Interior
Interior Features Cable TV Available, Decorative Lighting, Flat Screen Wiring, High Speed Internet Available, Smart Home System, Sound System Wiring, Vaulted Ceiling(s), Walk-In Closet(s)
Heating Central, Natural Gas
Cooling Ceiling Fan(s), Central Air, Electric
Flooring Carpet, Ceramic Tile, Luxury Vinyl Plank
Fireplaces Number 1
Fireplaces Type Gas Starter, Living Room, Stone
Appliance Dishwasher, Disposal, Gas Cooktop, Gas Oven, Gas Range, Gas Water Heater, Refrigerator, Vented Exhaust Fan
Heat Source Central, Natural Gas
Laundry Electric Dryer Hookup, Utility Room, Full Size W/D Area, Washer Hookup
Exterior
Exterior Feature Covered Patio/Porch, Rain Gutters, Lighting
Garage Spaces 2.0
Carport Spaces 2
Fence Brick, Fenced, Wood
Community Features Boat Ramp, Club House, Community Pool, Community Sprinkler, Curbs, Fitness Center, Greenbelt, Jogging Path/Bike Path, Lake, Park, Playground, Sidewalks, Other
Utilities Available All Weather Road, City Sewer, City Water, Concrete, Curbs, Electricity Connected, Individual Gas Meter, Individual Water Meter, Natural Gas Available, Sidewalk, Underground Utilities
Roof Type Composition
Total Parking Spaces 2
Garage Yes
Building
Lot Description Adjacent to Greenbelt, Cul-De-Sac, Few Trees, Landscaped, Sprinkler System, Subdivision, Undivided
Story Two
Foundation Slab
Level or Stories Two
Structure Type Brick,Fiber Cement,Rock/Stone,Stone Veneer
Schools
Elementary Schools Bell
Middle Schools Navo
High Schools Ray Braswell
School District Denton Isd
Others
Restrictions Deed
Ownership Of Record
Acceptable Financing Cash, Conventional, FHA, VA Loan
Listing Terms Cash, Conventional, FHA, VA Loan
Special Listing Condition Agent Related to Owner, Survey Available

GET MORE INFORMATION

REALTOR®, Broker Associate | Lic# 629442

