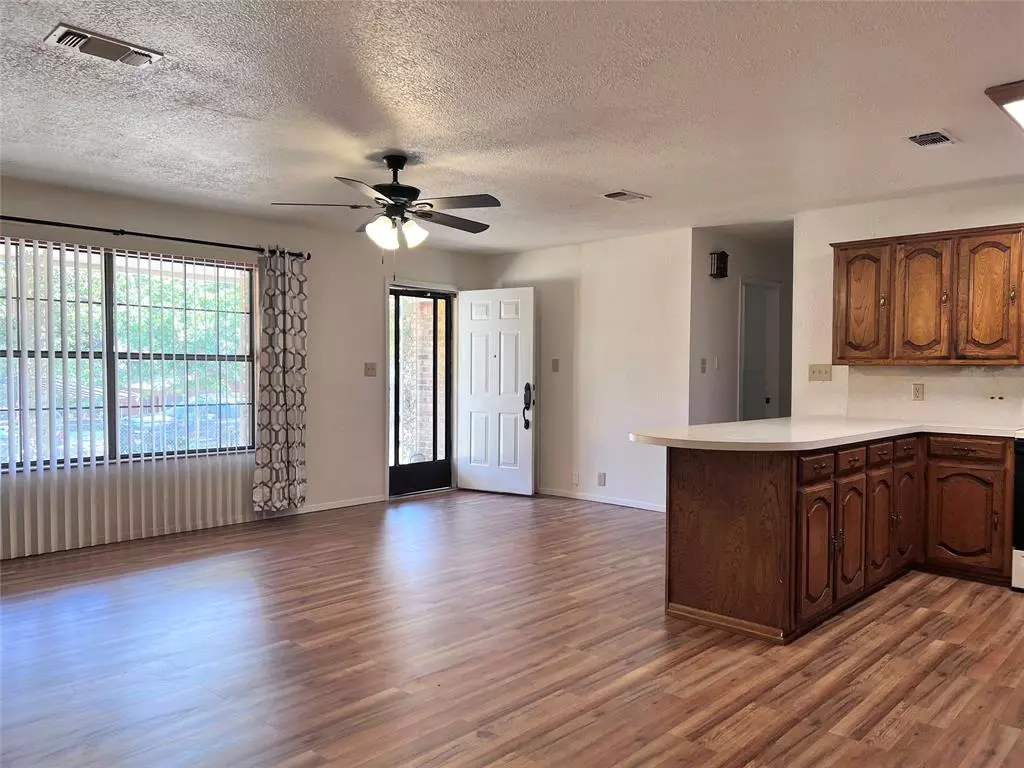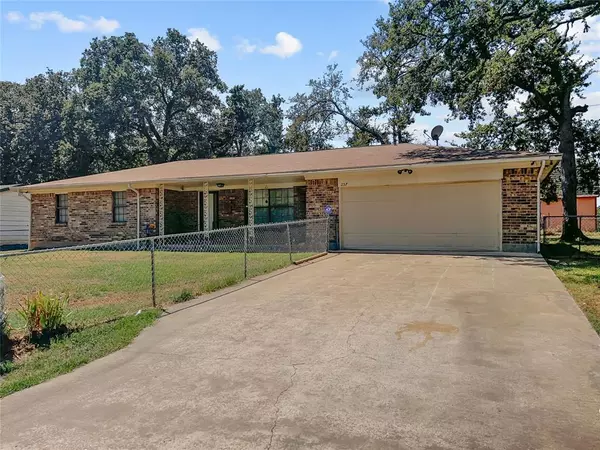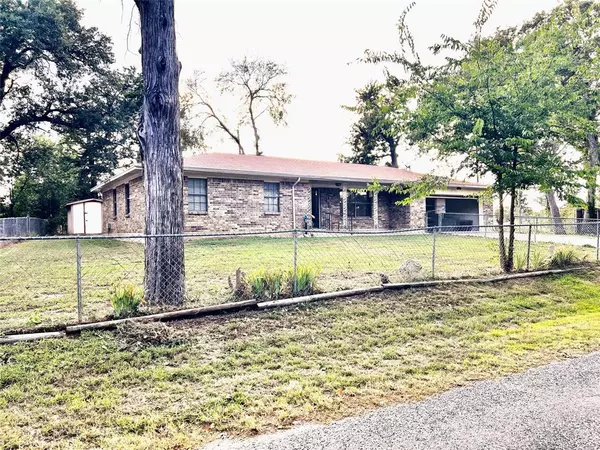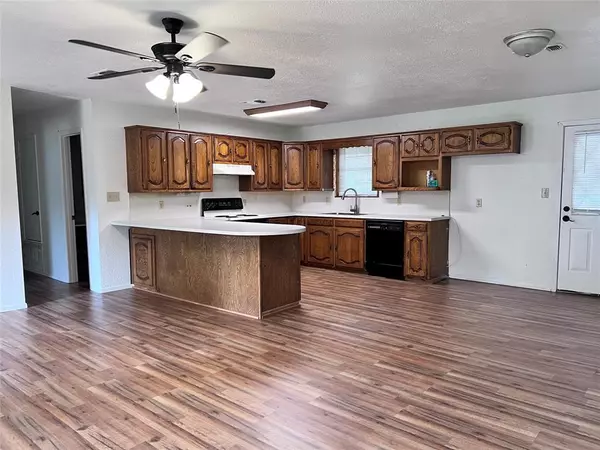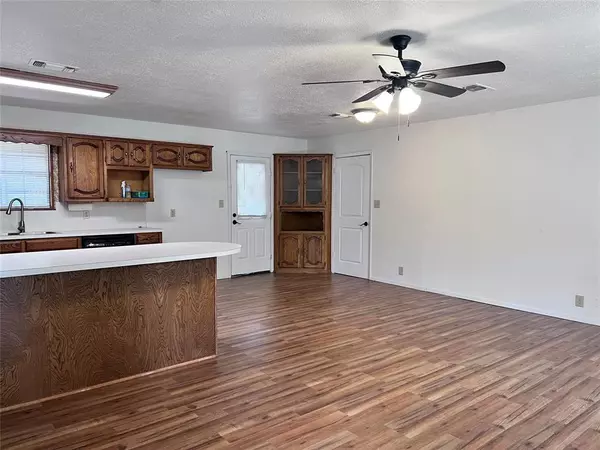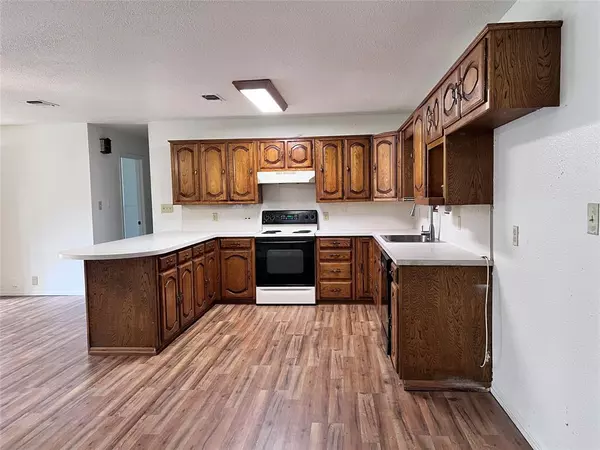
3 Beds
2 Baths
1,445 SqFt
3 Beds
2 Baths
1,445 SqFt
Key Details
Property Type Single Family Home
Sub Type Single Family Residence
Listing Status Pending
Purchase Type For Sale
Square Footage 1,445 sqft
Price per Sqft $172
Subdivision Sherwood Shores
MLS Listing ID 20713005
Bedrooms 3
Full Baths 2
HOA Y/N None
Year Built 1982
Lot Size 10,018 Sqft
Acres 0.23
Property Description
Location
State TX
County Grayson
Community Park
Direction 377 N to Hillcrest circle, to Friar Tuck Drive, Left on Friar Tuck
Rooms
Dining Room 1
Interior
Interior Features Cable TV Available, Eat-in Kitchen, High Speed Internet Available, Open Floorplan
Heating Central, Electric
Cooling Central Air, Electric
Flooring Laminate
Appliance Dishwasher, Electric Range
Heat Source Central, Electric
Laundry Utility Room, Full Size W/D Area
Exterior
Exterior Feature Storage
Garage Spaces 2.0
Fence Chain Link, Full
Community Features Park
Utilities Available All Weather Road, Cable Available, Co-op Electric, Electricity Connected, Outside City Limits, Overhead Utilities, Rural Water District, Septic, Unincorporated
Roof Type Composition
Total Parking Spaces 2
Garage Yes
Building
Story One
Foundation Slab
Level or Stories One
Structure Type Brick
Schools
Elementary Schools Whitesboro
Middle Schools Whitesboro
High Schools Whitesboro
School District Whitesboro Isd
Others
Restrictions Deed
Ownership of record
Acceptable Financing Cash, Conventional, FHA, VA Loan
Listing Terms Cash, Conventional, FHA, VA Loan
Special Listing Condition Verify Tax Exemptions

GET MORE INFORMATION

REALTOR®, Broker Associate | Lic# 629442

