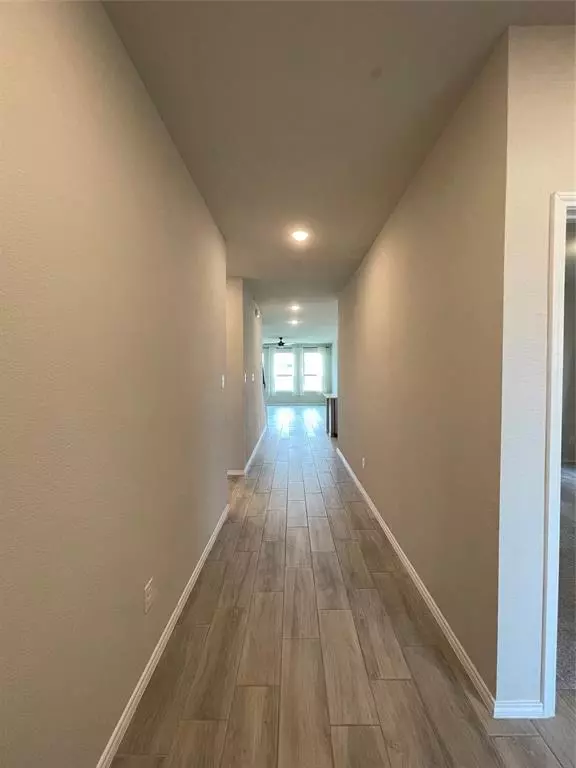
4 Beds
3 Baths
2,403 SqFt
4 Beds
3 Baths
2,403 SqFt
Key Details
Property Type Single Family Home
Sub Type Single Family Residence
Listing Status Active
Purchase Type For Rent
Square Footage 2,403 sqft
Subdivision Heartland Ph 19
MLS Listing ID 20696545
Style Traditional
Bedrooms 4
Full Baths 3
PAD Fee $1
HOA Y/N Mandatory
Year Built 2022
Lot Size 6,098 Sqft
Acres 0.14
Property Description
Stainless Steel Appliances are included. The 1st Floor Master Bath is Upgraded with an Oversized Shower, Tile Walls & 2 Walk-in Closets. Luxury Wood Plank Tile floors can be found in abundance throughout the home. Carpet fills all the bedrooms & Upgraded fans are in all the rooms. An Upstairs Game room awaits you. The Refrigerator and Washer & Dryer are included. Look for a large fenced yard with garden beds already started for you.
The Sprinkler System is included.
A Gym & a Resort Style Pool with Slide & a Splash area are just a few of the Club amenities. Your new home includes a Full Security System with Log in info.
Location
State TX
County Kaufman
Community Club House, Community Pool, Curbs, Fitness Center, Greenbelt, Jogging Path/Bike Path, Lake, Park, Playground, Pool, Sidewalks
Direction Directions: Merge onto US-175 Frontage Rd East. Slight Left onto US-175 E Ramp Take Exit toward Forney Farm to Market Rd 741 Merge onto US 175 Frontage Rd. Turn Left onto FM741. Left onto Brontë Blvd. Left onto Fletcher. Right onto Sioux Trail. 3226 Sioux Trail is the destination.
Rooms
Dining Room 1
Interior
Interior Features Cable TV Available, Eat-in Kitchen, High Speed Internet Available, Kitchen Island, Open Floorplan, Other, Pantry, Walk-In Closet(s)
Heating Central, Electric
Cooling Ceiling Fan(s), Central Air, Electric
Flooring Carpet, Luxury Vinyl Plank, Tile
Fireplaces Number 1
Fireplaces Type Living Room
Equipment Irrigation Equipment
Appliance Dishwasher, Disposal, Dryer, Electric Oven, Gas Cooktop, Ice Maker, Microwave, Refrigerator, Washer
Heat Source Central, Electric
Laundry Utility Room, Full Size W/D Area
Exterior
Exterior Feature Covered Patio/Porch
Garage Spaces 2.0
Fence Back Yard, Fenced, Wood
Community Features Club House, Community Pool, Curbs, Fitness Center, Greenbelt, Jogging Path/Bike Path, Lake, Park, Playground, Pool, Sidewalks
Utilities Available City Sewer, City Water, Underground Utilities
Roof Type Composition
Total Parking Spaces 2
Garage Yes
Building
Story Two
Foundation Slab
Level or Stories Two
Structure Type Brick
Schools
Elementary Schools Hollis Deitz
Middle Schools Crandall
High Schools Crandall
School District Crandall Isd
Others
Pets Allowed Yes, Size Limit
Restrictions Other
Pets Description Yes, Size Limit

GET MORE INFORMATION

REALTOR®, Broker Associate | Lic# 629442






